Robitaille Jolicoeur Residence
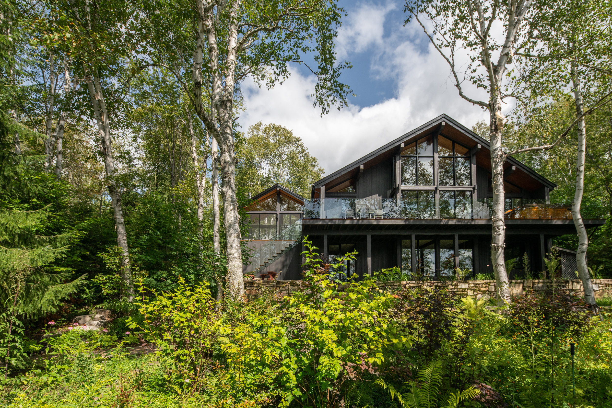
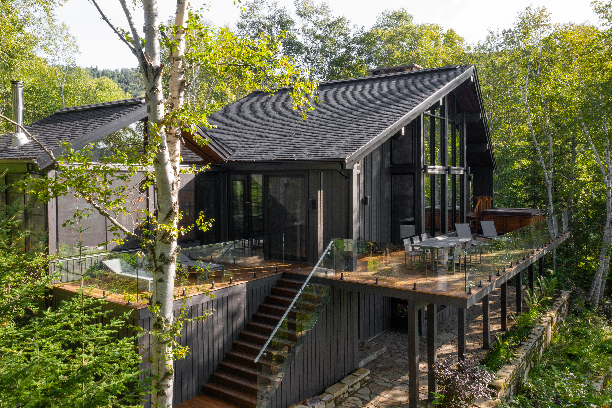
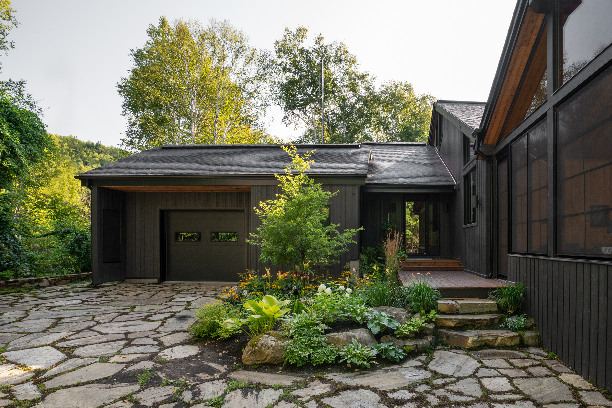
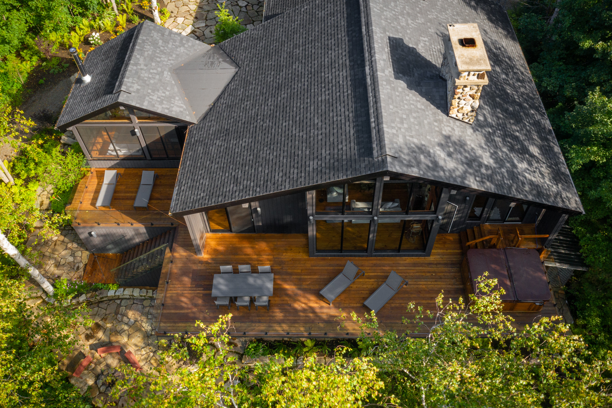
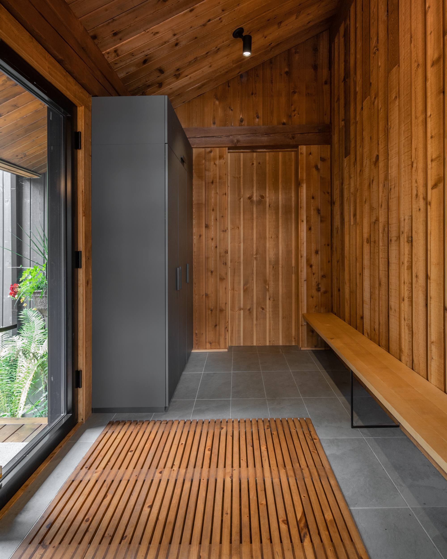
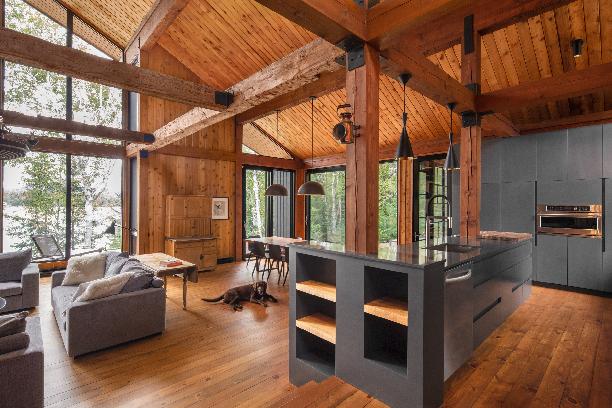
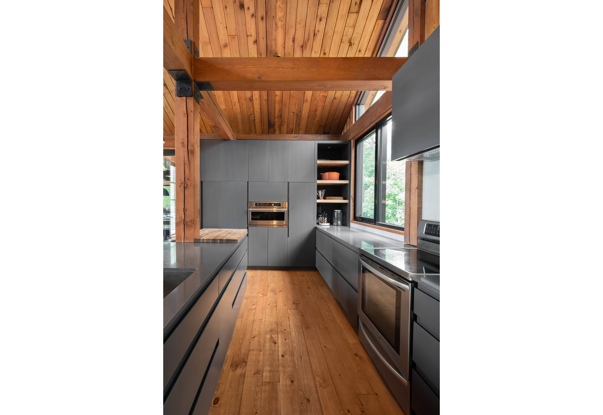
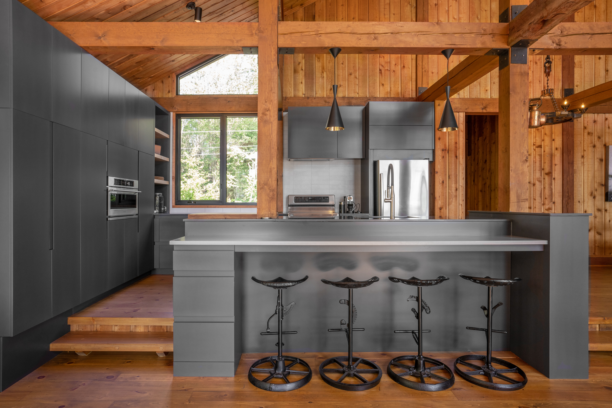
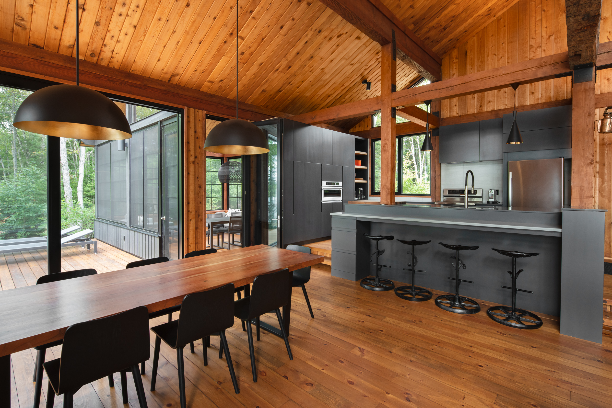
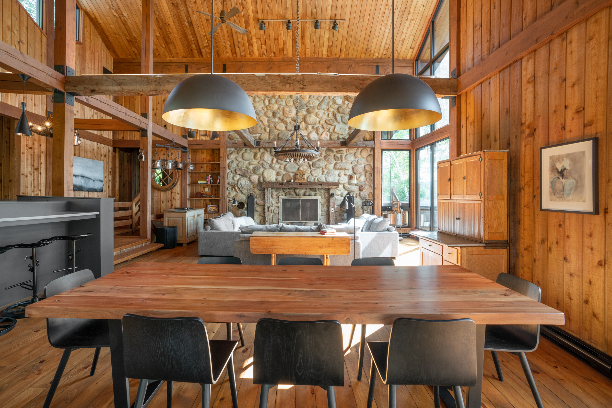
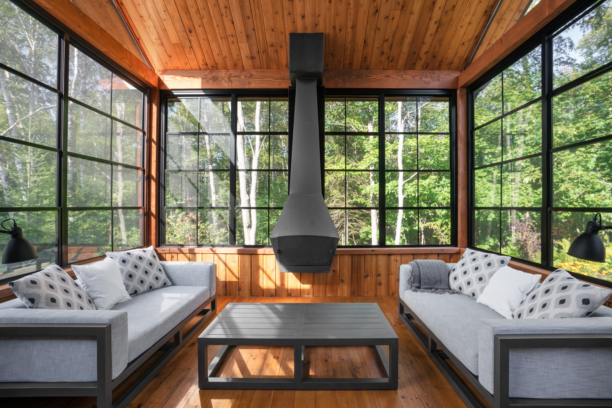
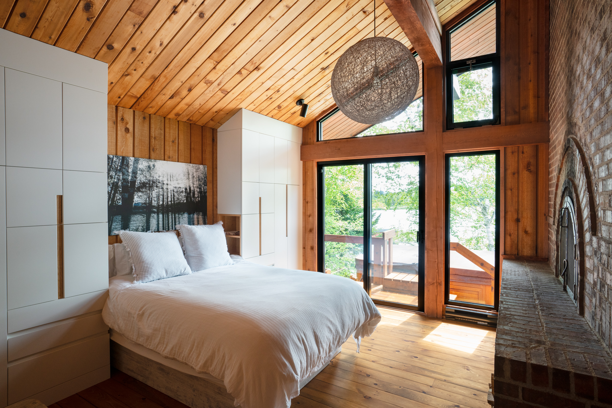
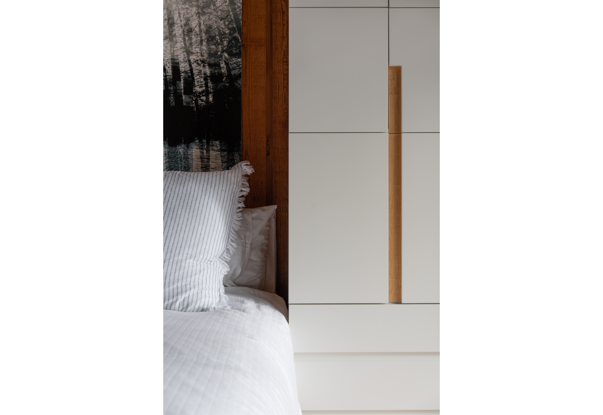
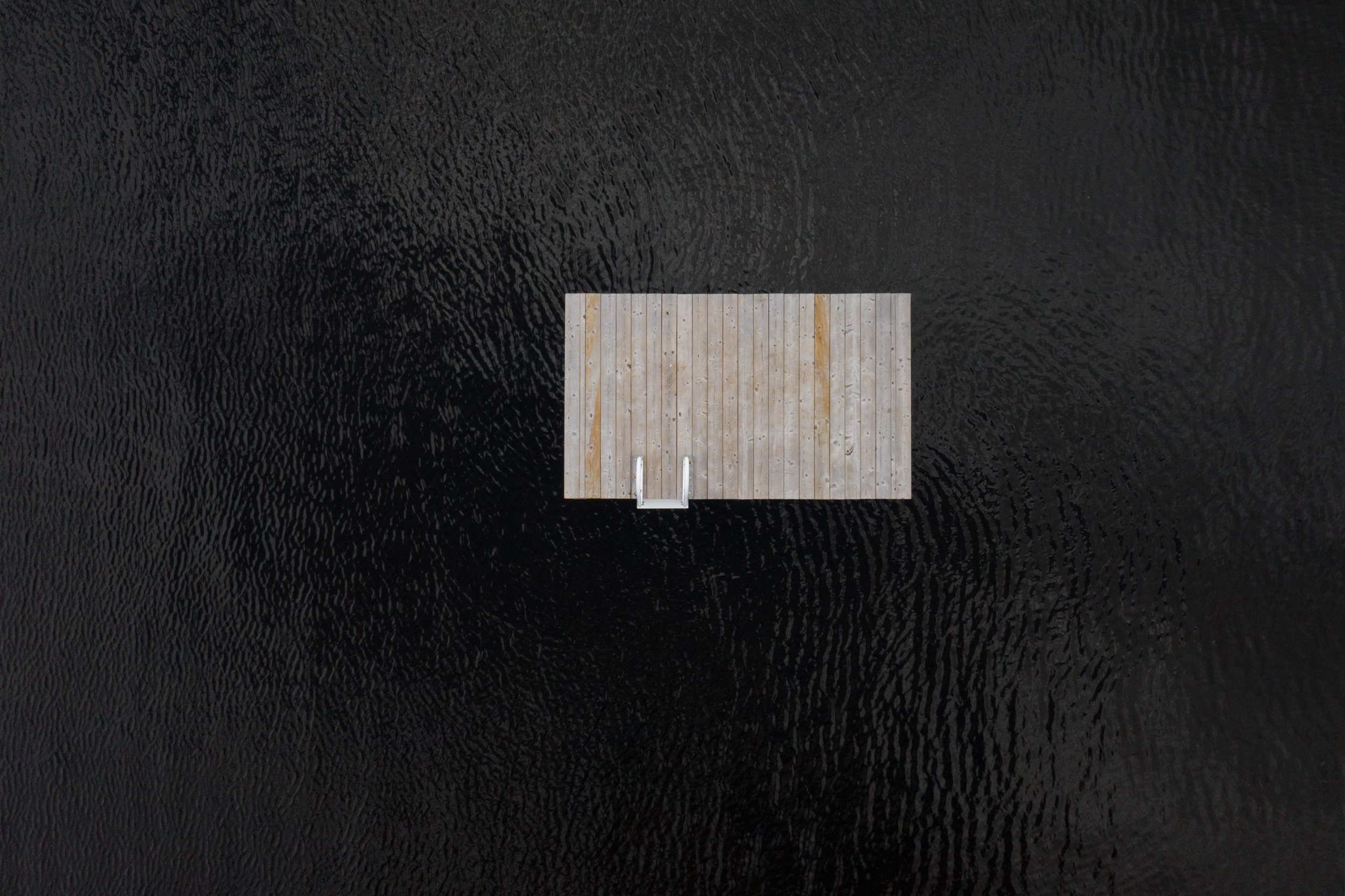
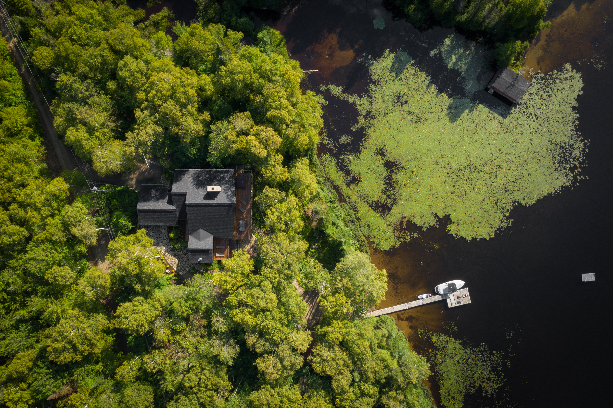
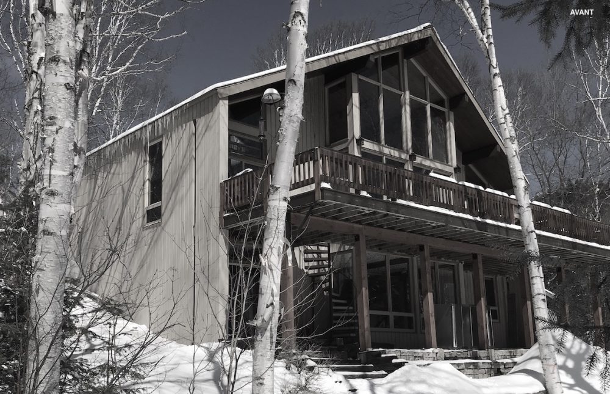
This secondary residence is located in Saint-Donat in the Laurentians. It sits on a wooded and steeply sloped plot bordering Lake Archambault. The plot, spanning over 1,600 m2, boasts dense vegetation that provides shade and freshness in the summer.
Built over 40 years ago by the present entrepreneur’s father, this family chalet required significant transformations to adequately meet the needs of the current owners while making it more comfortable in both summer and winter. The clients wanted to preserve the existing charm while creating contemporary environments. Adding outdoor areas to enjoy nature and creating spaces to facilitate the start and arrival of sports activities were at the heart of the priorities.
The chalet is expanded to the north and west. To the north, a garage, storage spaces for sports equipment, and a mudroom are housed in the new volume. To the west, a new three-season space extends outdoor days and offers a sumptuous panorama of the surrounding forest. The two new volumes, clad in dark wood, echo the existing volume and enrich the original composition.
Facing the lake, the existing terrace extends to the new three-season space, creating a significant outdoor area to enjoy the sun. The solid wood railing is replaced by a glass wall, providing an unobstructed view of the lake and lush vegetation.
The west facade has been opened up, and the kitchen windows have been enlarged in width and height. The main living space now becomes bright from sunrise to sunset. The original kitchen is opened up and reorganized, becoming functional and promoting exchanges around a large island, becoming the heart of family interactions.
The materiality of the renovated rooms harmonizes with the existing while marking its modernity. The original stone fireplace, beams, wood slat ceiling, and walls blend nicely with the understated and sleek design of the kitchen, veranda, and entrance. Only a few decorative elements, such as stools made from tractor seats, a luminaire designed with a wooden wheel, and some industrial pieces, are integrated into the decor to recall the history of this residence.
The transformed chalet now meets all the needs of the family throughout the seasons. This residence in Saint-Donat now engages in dialogue with its history and the surrounding nature, becoming a true haven of comfortable and warm peace.


