Caisse Desjardins of Longueuil
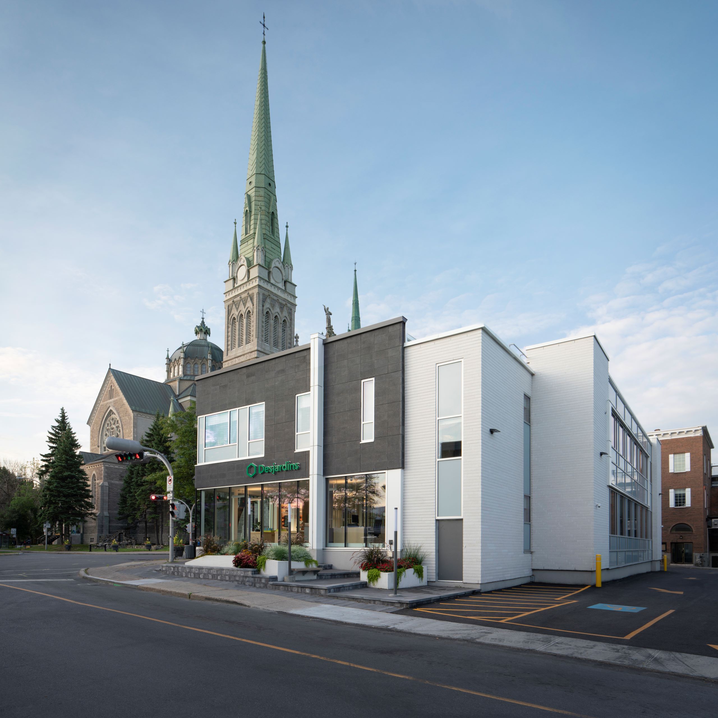
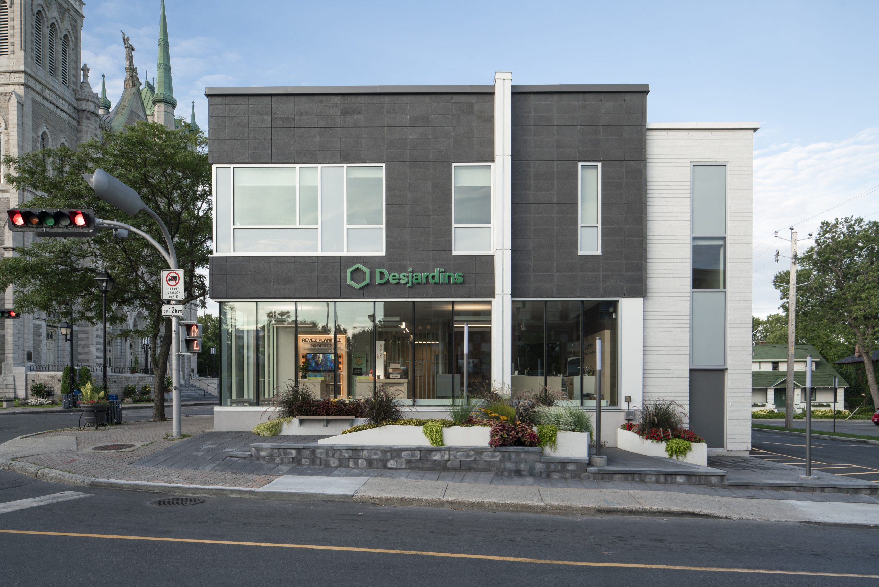
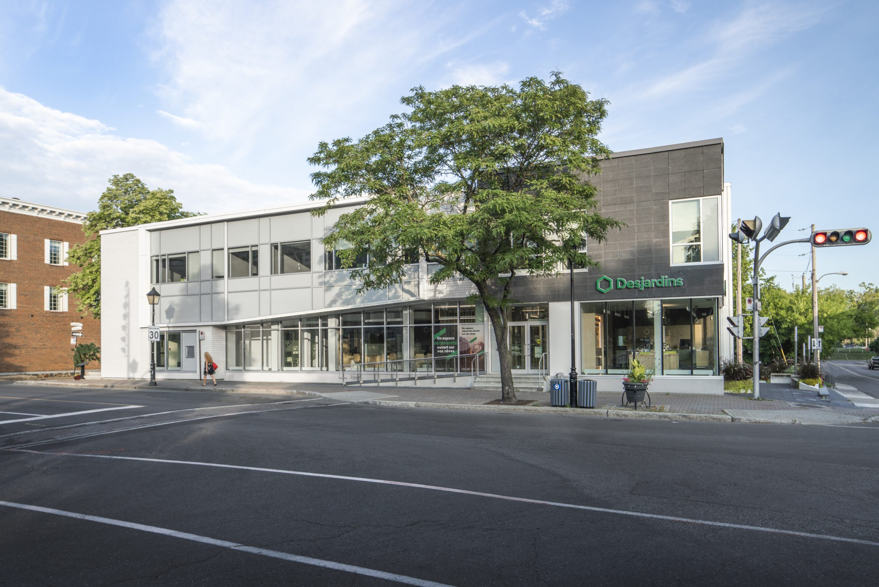
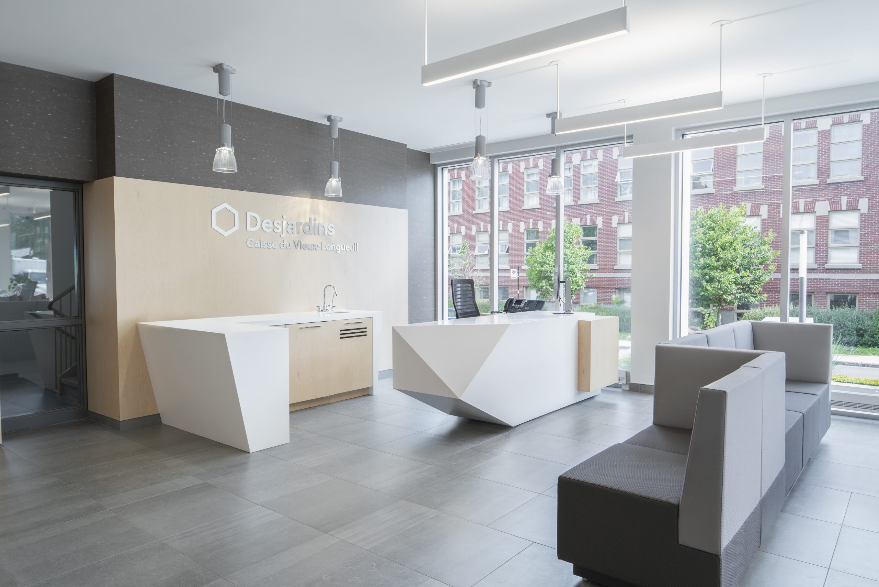
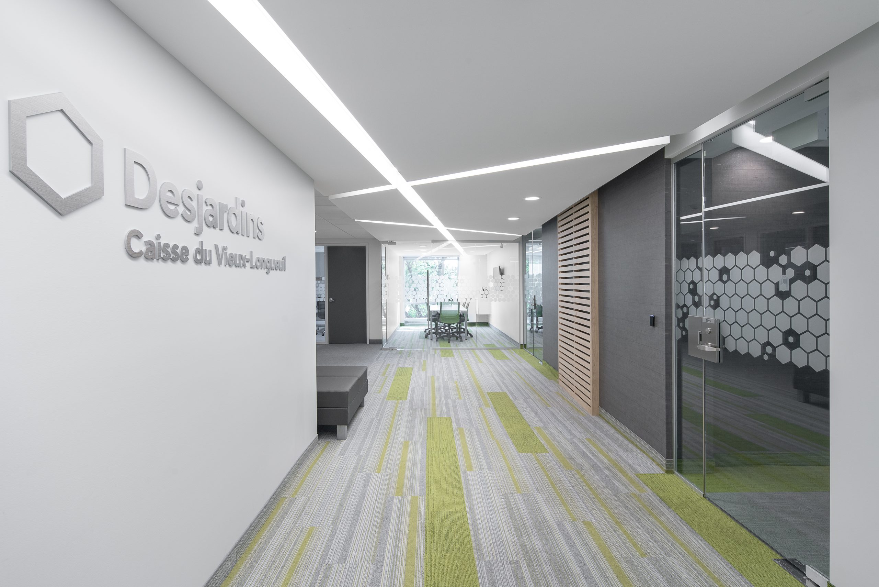
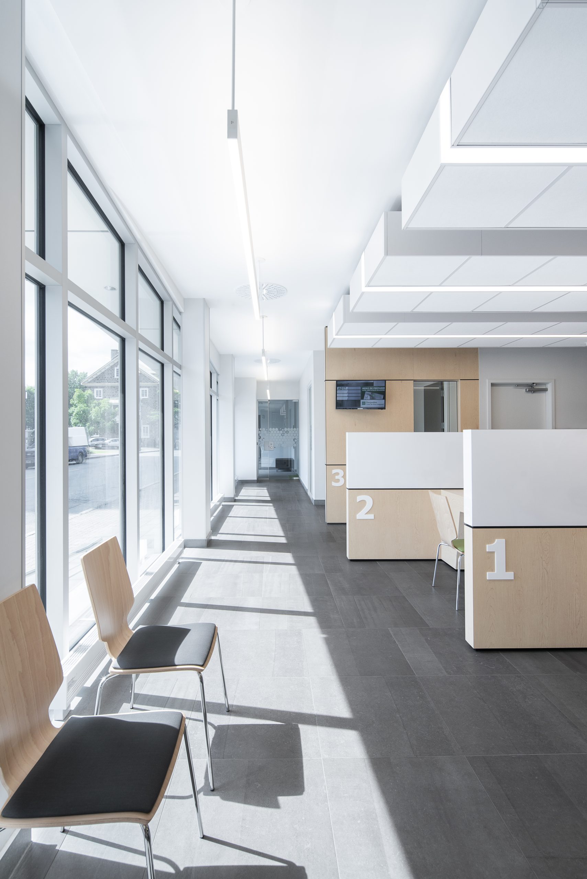
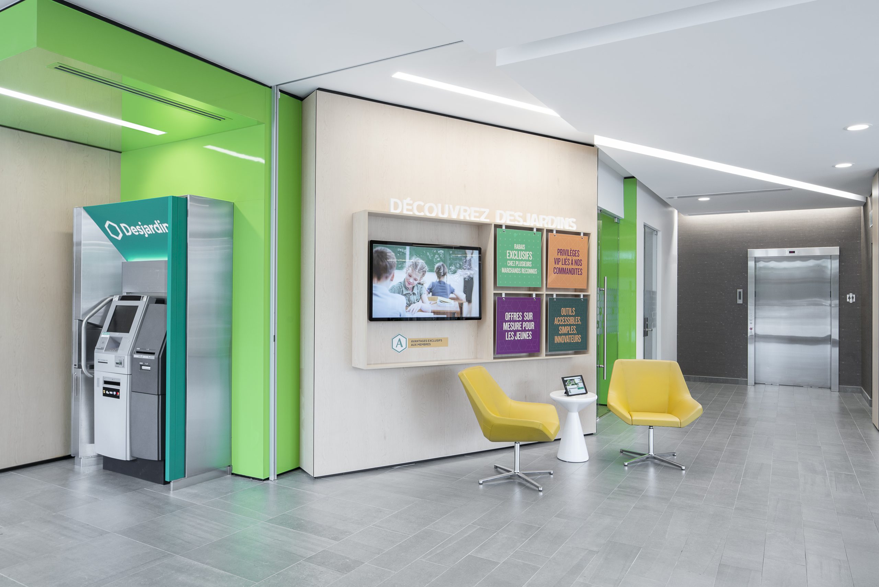
Located in Old Longueuil, the building housing the Caisse Desjardins of Longueuil is undergoing expansion, complete interior redesign, and total requalification of its facades. All these modifications aim to accommodate the new Desjardins concept, endowing the branch with a contemporary architectural signature.
The new Desjardins concept advocates for an approach more focused on a customer experience similar to that offered in retail. While the administrative spaces upstairs are more formal, the ground floor offers a relaxed, friendly, and warm atmosphere more akin to a boutique than a financial institution. The interior redesign clarifies circulation, optimizes natural lighting, and harmonizes functions in a welcoming and contemporary environment.
The community aspect of the institution extends outdoors with the addition of a new public plaza at the east end of the lot. The volume of the black cube floating above the ground floor marks the intersection and emphasizes the definition of the built environment and the presence of the Caisse Desjardins. The entire transformation takes place while the building remains occupied and functional.
Caisse Desjardins Longueuil Website

