Montreal’s Rio Tinto Alcan Planetarium
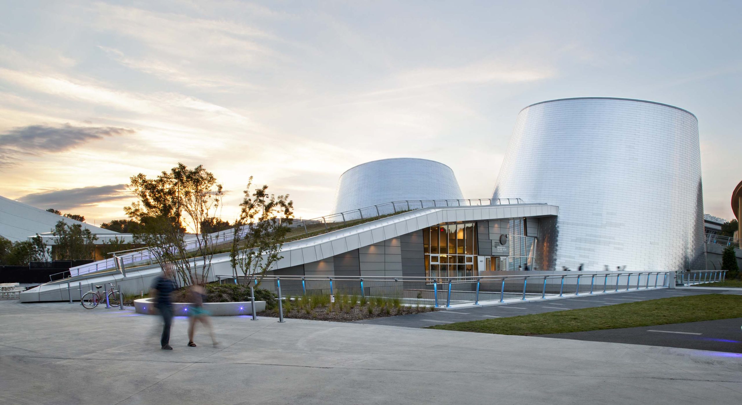
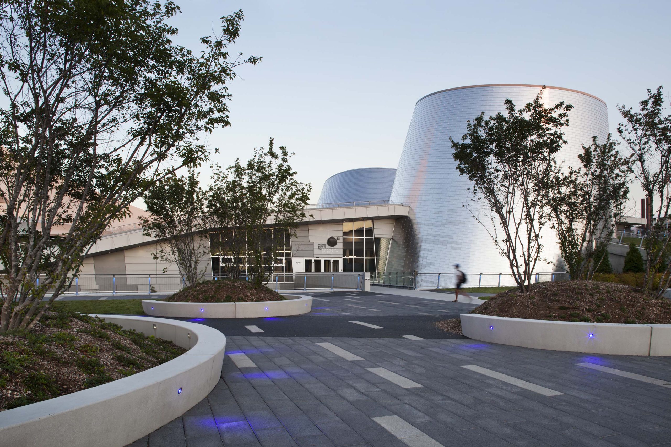
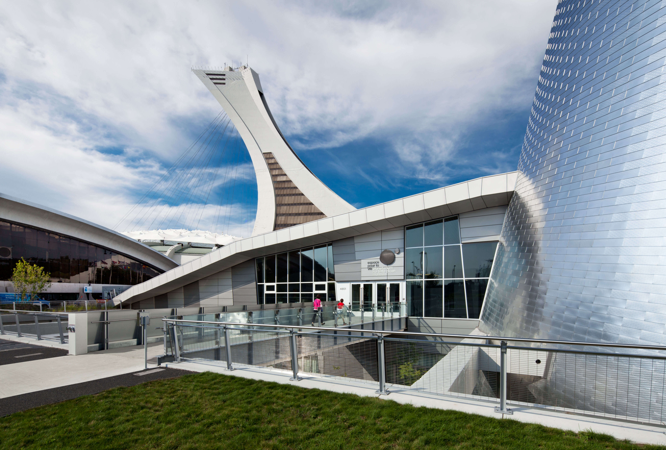
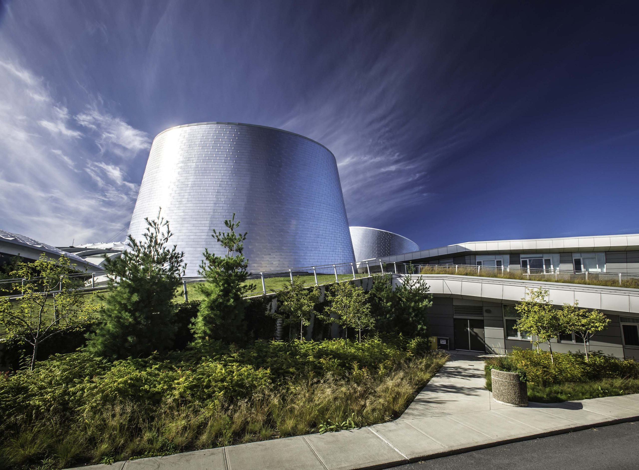
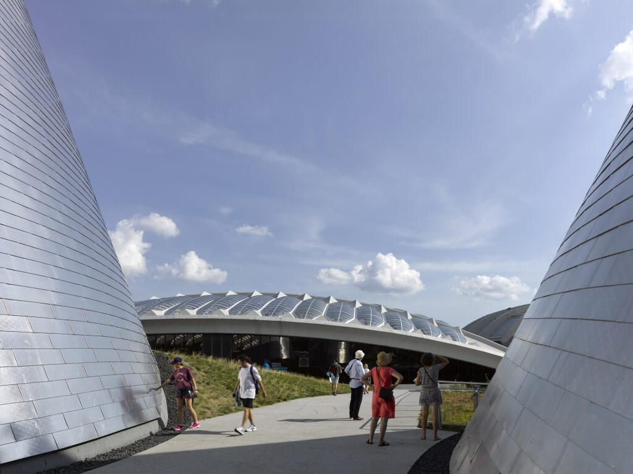
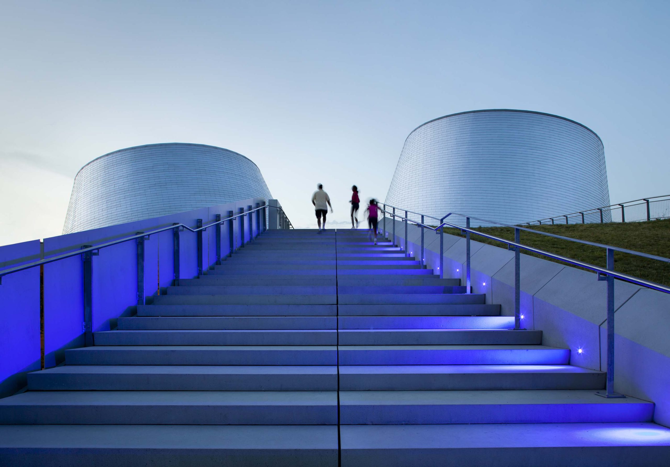
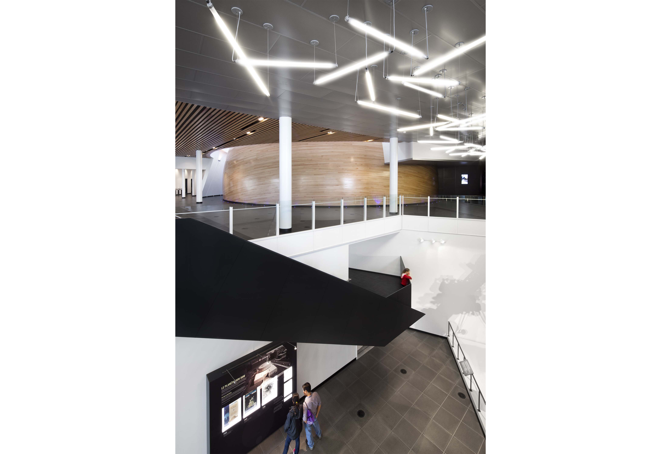
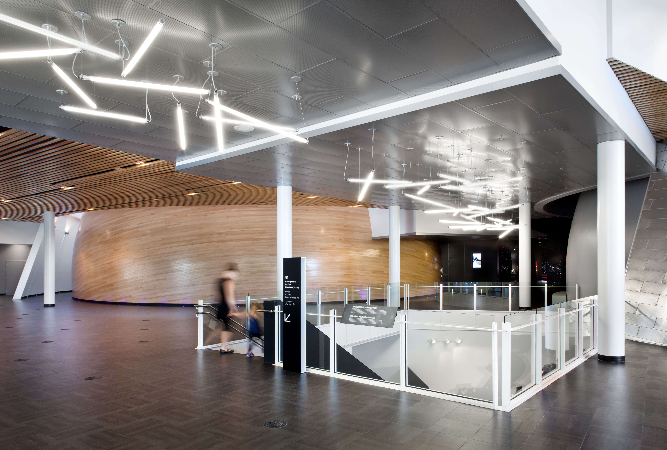
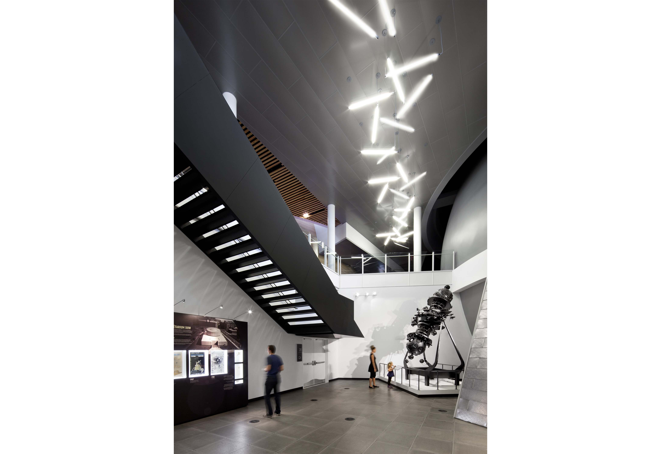
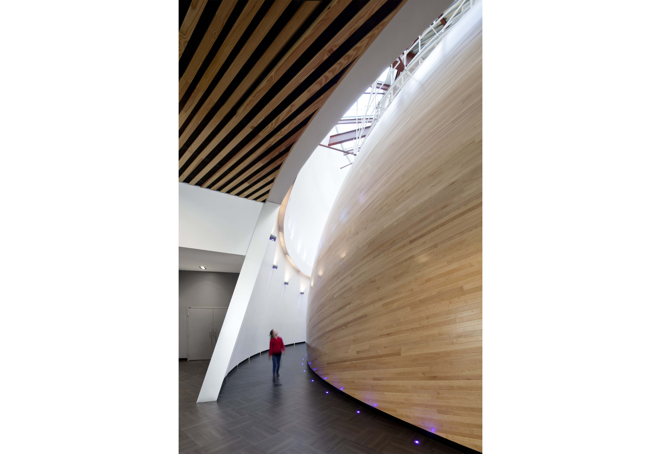

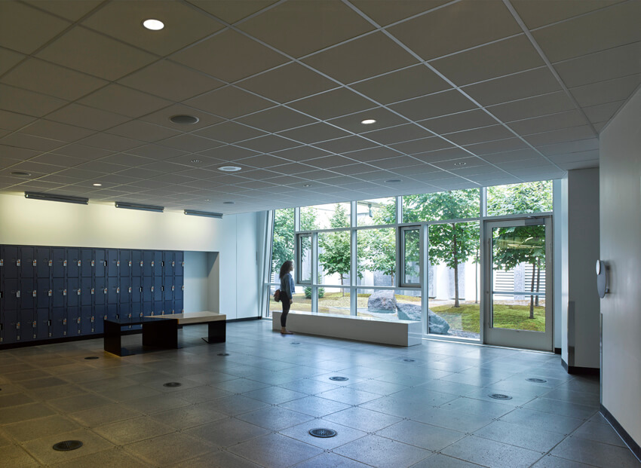
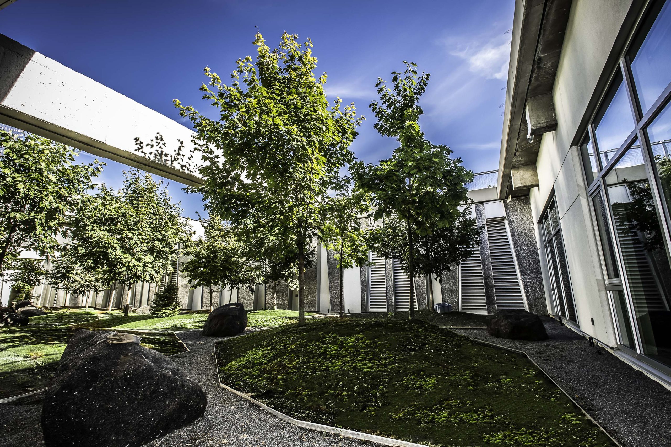
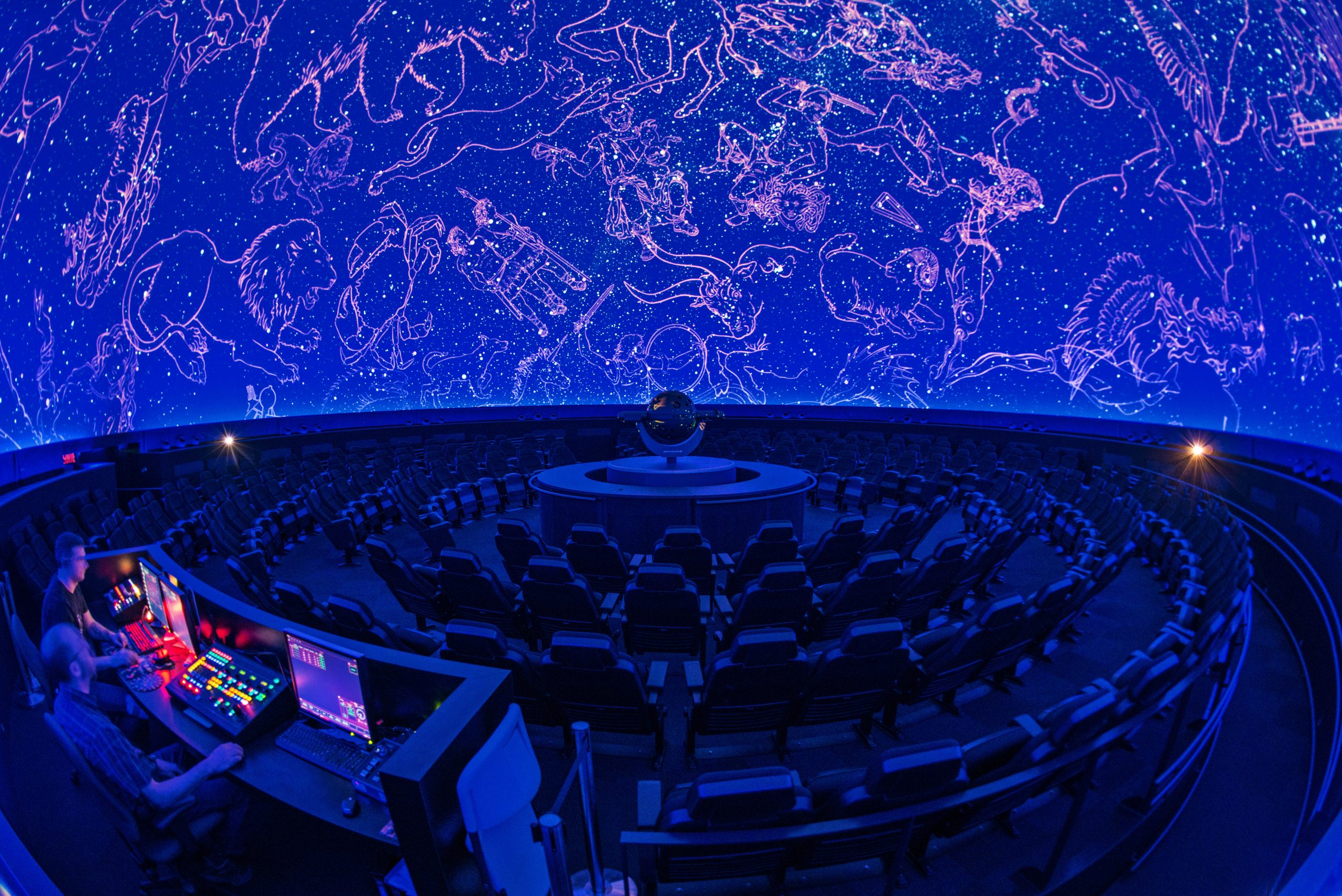
After going head-to-head with over 60 other teams, Cardin Julien in collaboration with Aedifica won the mandate for Montreal’s Rio Tinto Alcan planetarium during an international competition. The project is distinguished by its quality, creativity, and the development of a concept that honours the client’s original vision.
Many of us enjoyed our first encounter with the universe by the light of a fire, at the edge of the woods after dark. It was imperative for Cardin Julien to tie the experience of the sky together with nature-centric encounters. The building’s cones were transformed into a metaphor for our relationship with the sky, like giant telescopes that hold the key to the stars, placed at the heart of the project. To blend the experiences of astronomy and nature, we took great care to “naturalize” the connection between the indoor and outdoor environments. Firstly, the building’s main entrance leads to a walkway that crosses the inner courtyard, a small natural hideaway surrounded by trees. On top of that, wood – a choice natural material – was used to bring warmth and elegance to the main hall, calling back to the theme with accents like slats that mirror Saturn’s rings. Finally, the green roof encourages visitors to explore nature via its three access points.
The planetarium is comprised of two theatres, an exhibition room, multipurpose rooms, offices, a café, and public spaces. The planetarium also houses a storage area, an employee area that includes lockers, a training area with three separate rooms, and an administrative wing with offices.
This building received LEED Platinum certification. Responsible water management, made possible by retention basins and the reuse of rainwater, also helped improve the development of the site. The project also boasts natural ventilation and, as a result, an adapted envelope, lighting that’s more natural and efficient, and higher ceilings, to name a few. We were also able to minimize the use of construction materials by preserving 75% of the initial structure. A green roof that is open to the public covers most of the building. Beyond its ecological benefits (such as reducing heat islands), the roof allows visitors to traverse the site and go from one floor to another without having to make any inconvenient detours. The link between the Planetarium and the Biodôme is another excellent example of the project’s reduced ecological footprint: on top of the physical link that connects the two buildings, a system was put in place to facilitate energy sharing between them.
When it came to landscape design, the primary goal was to facilitate visitors’ enjoyment of the space by providing a varied outdoor environment on a human scale. The second objective relates to the topographic manipulation of the olympic slab. The roof’s green surface helps offset the expanse of surrounding concrete and helps reduce heat islands. A lively, colourful, whimsical concept was developed around the themes of the “place des planètes” (on the esplanade), the “jardin des météorites” (underground) and the “prairie aux étoiles” (green roofs).
Espace pour la vie Website


