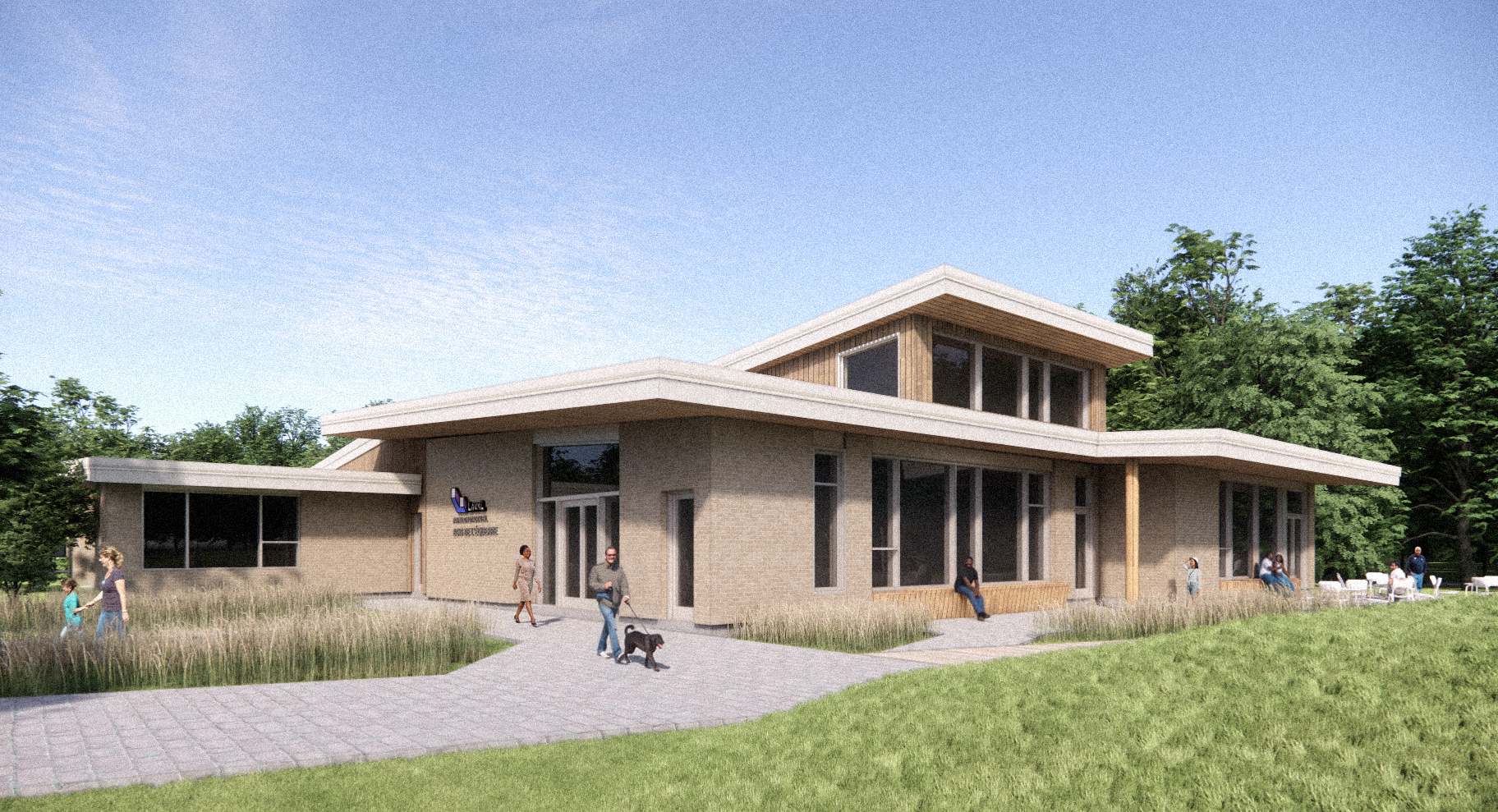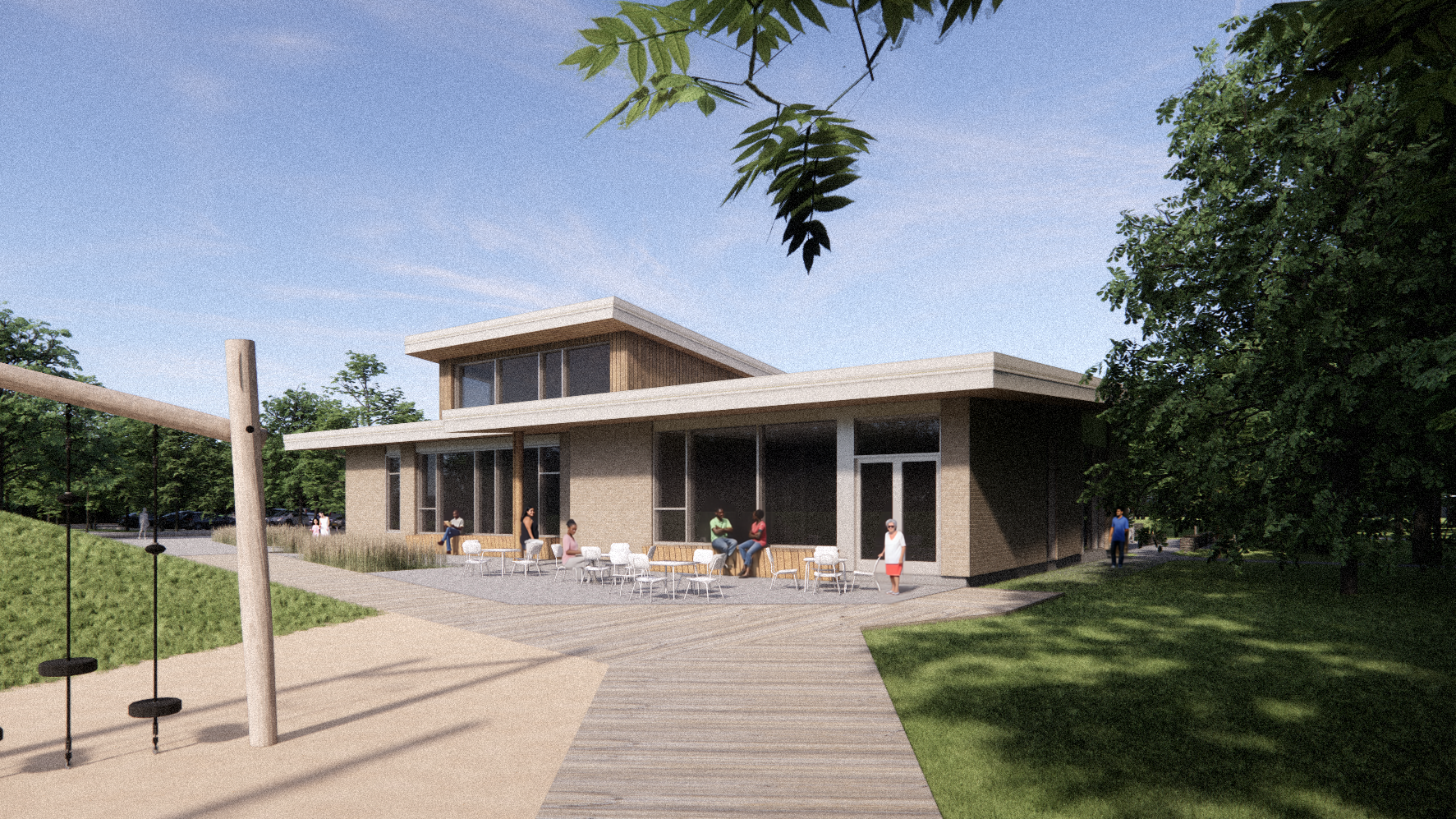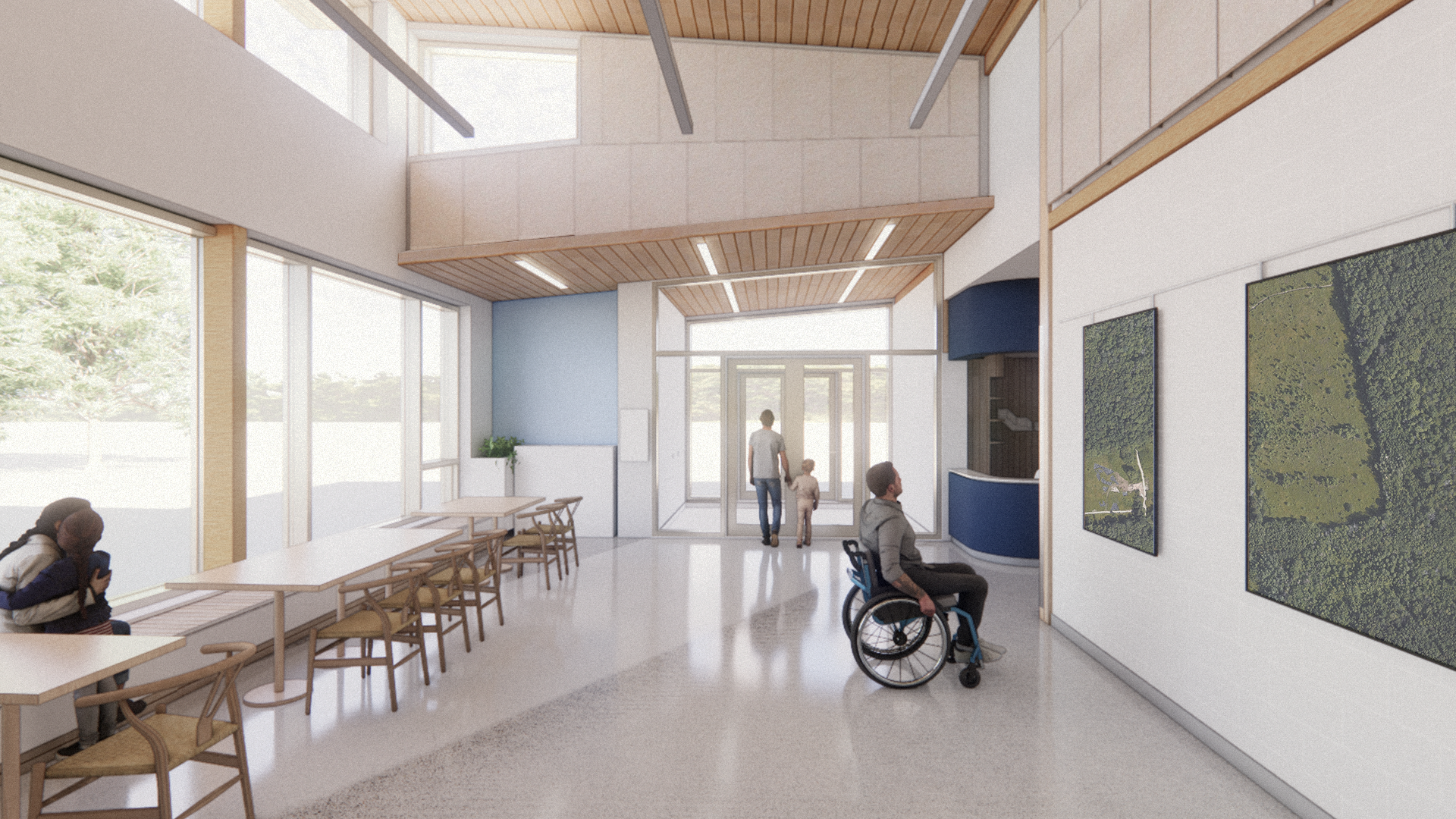A pavilion in the heart of the urban forest



Located in the heart of one of Laval’s last remaining large urban forests, the new Bois de l’Équerre visitor center is designed to be a special place where nature and citizens can meet. Designed as an extension of the urban forest, it offers a warm and inclusive space dedicated to education and awareness-raising about the conservation of natural environments. In addition to reception areas, the new building will offer citizens and the Canopée organization community and educational spaces, staff offices, technical and maintenance areas, and outdoor facilities designed for contact with nature and environmental sustainability.
A bioclimatic design
Located on the east-west axis of the site, the building takes full advantage of the site’s bioclimatic potential. This orientation optimizes natural lighting, promotes cross ventilation, and allows for effective control of sunlight. The positioning of the openings creates direct views of the forest and park, reinforcing users’ intimate connection with the surrounding landscape.
Architecture in dialogue with nature
The architecture is inspired by the wooded environment that surrounds it: cedar and pale brick cladding establish a harmonious dialogue with the canopy and forest floor. Inside, generous windows bathe the spaces in light, inviting nature to enter the heart of the pavilion.
A recognized commitment to sustainability
Driven by the highest environmental standards, the project is aiming for LEED v.4 Gold certification, affirming the commitment of Cardin Julien and the City of Laval to building a more sustainable future.


