De la Savane Pavilion
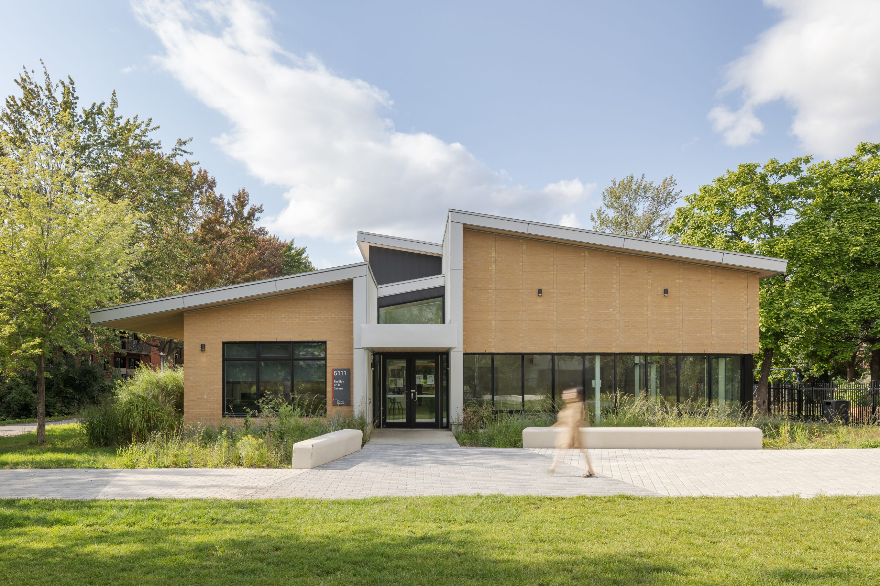
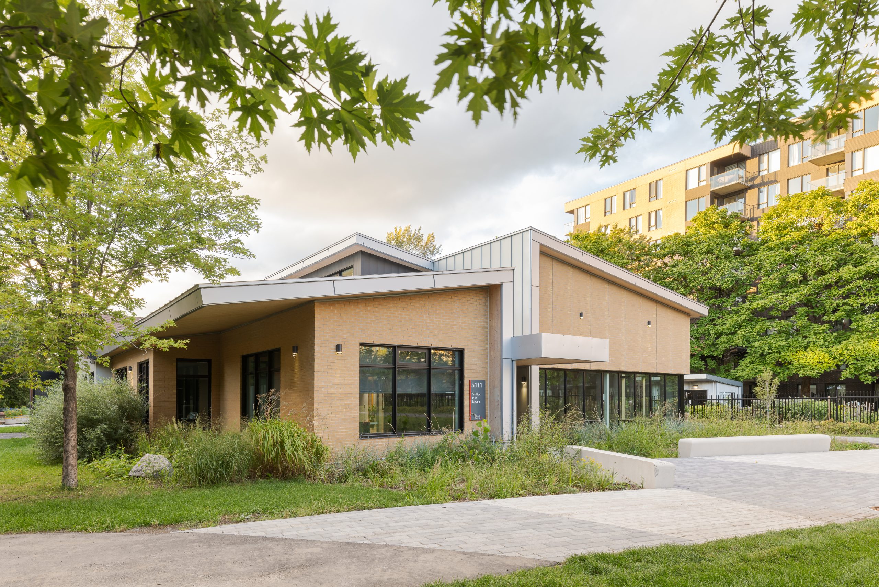
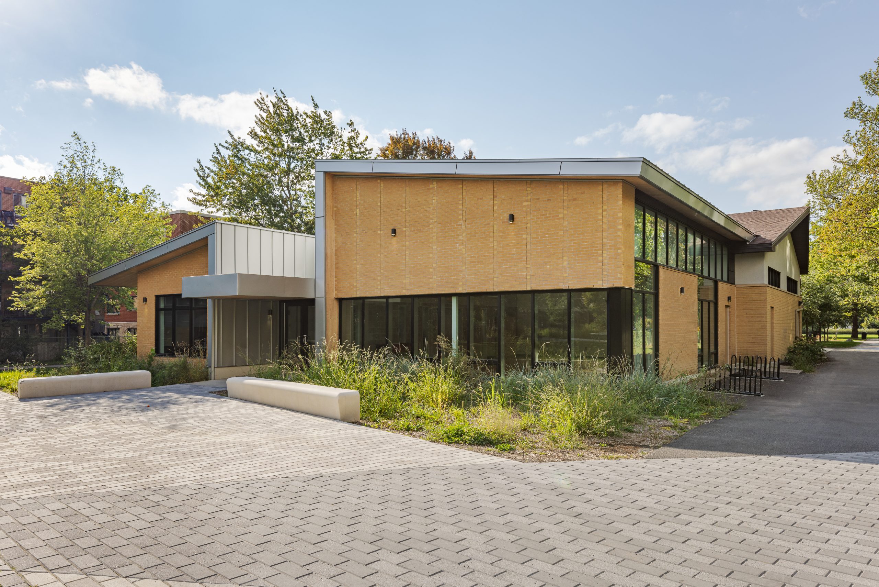
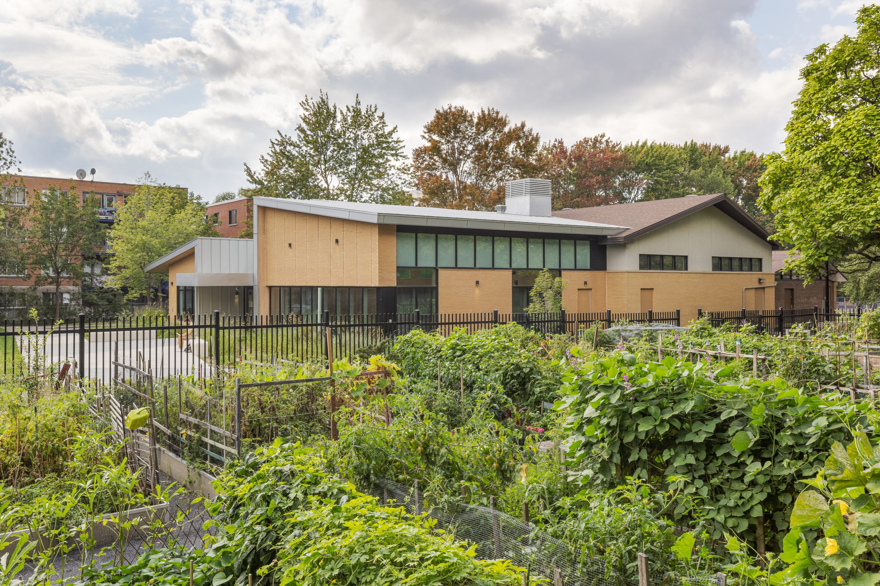
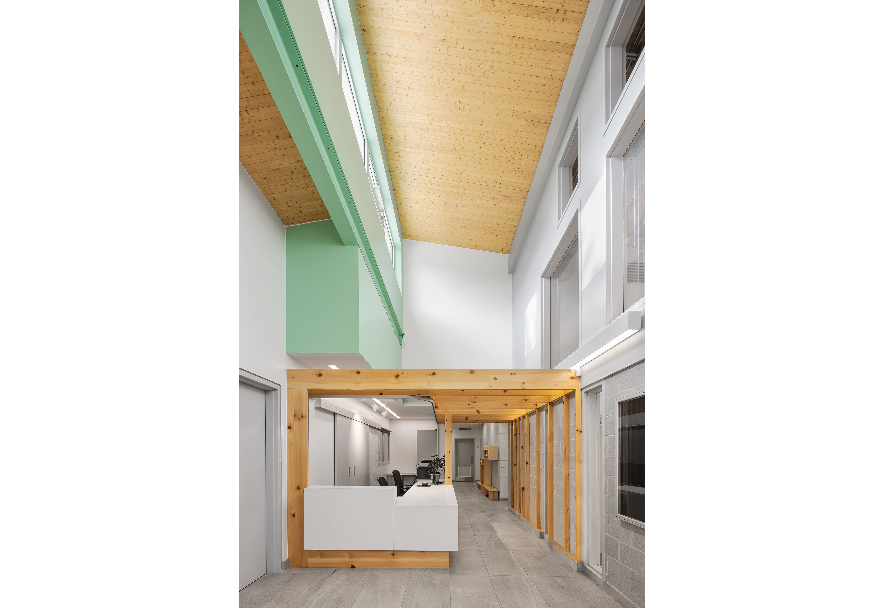
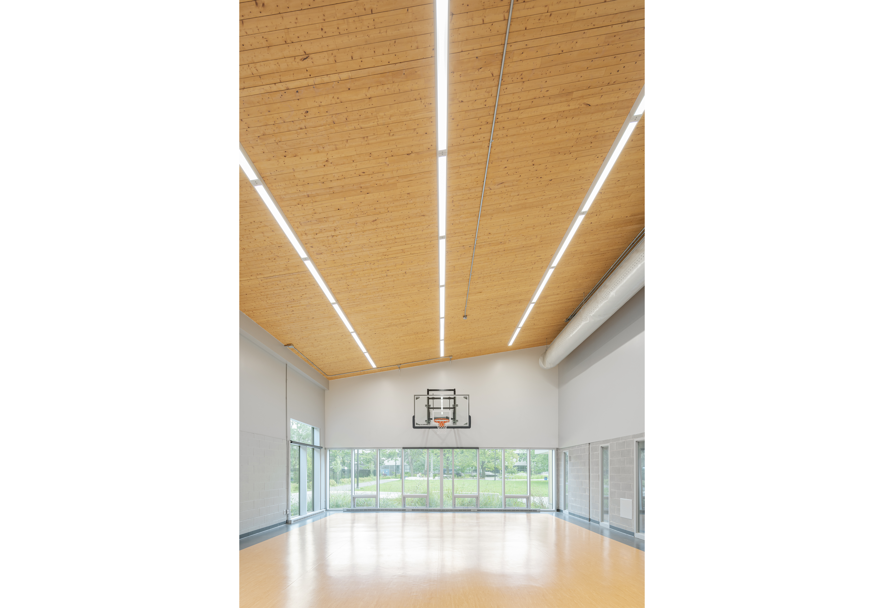
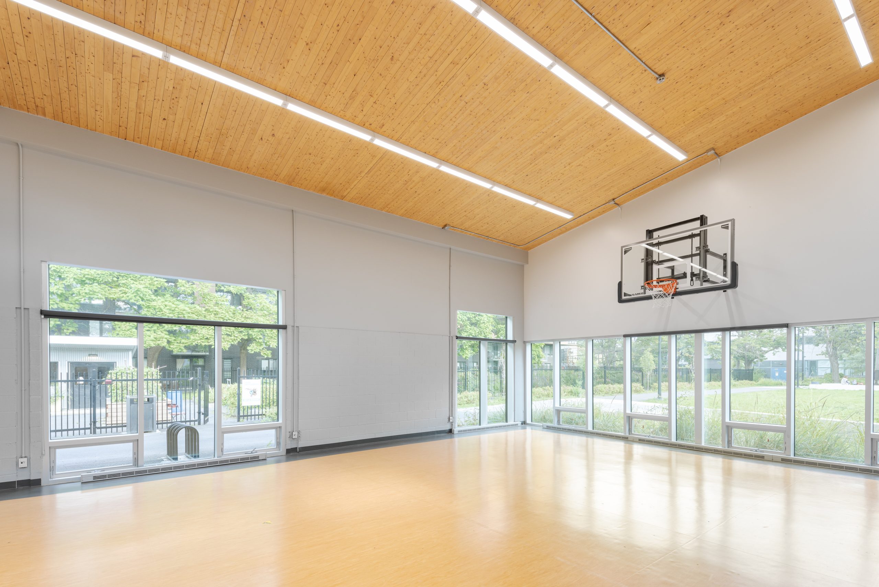
The Pavillon de la Savane is part of the overall development plan for the borough in the Triangle sector north of the Côte-des-Neiges neighborhood. The existing building mainly housed community activities and included changing rooms and toilets serving the existing wading pool. With the new layout of the park, and following the needs raised by the occupants of the chalet, an extension and redevelopment were necessary. The project offers the organization Mountain Sights Community Center, which already occupied the chalet premises, better visibility and accessibility within its community, in addition to being able to better meet the needs of the community by adding new outdoor spaces such as community gardens, a space for holding public markets or spaces for collecting books.
The new layout now meets universal accessibility standards in all spaces, in addition to adding the following elements to existing services:
- A more efficient and visible reception area for park users;
- Separate classrooms for different age groups;
- A gymnasium dedicated solely to sports activities;
- A kitchen that can accommodate workshops with adults and young people from the three age groups;
The main challenge of the project was to preserve and strengthen the sense of belonging of the surrounding community to the park and its pavilion. The project required adding a building to two other park buildings built at different times. It was necessary to compose with the play of roof angles and to reappropriate the typical Montreal park chalet by proposing new angles. The new building has large windows to provide more natural light to the interior spaces.


