René-Veillet Community Centre
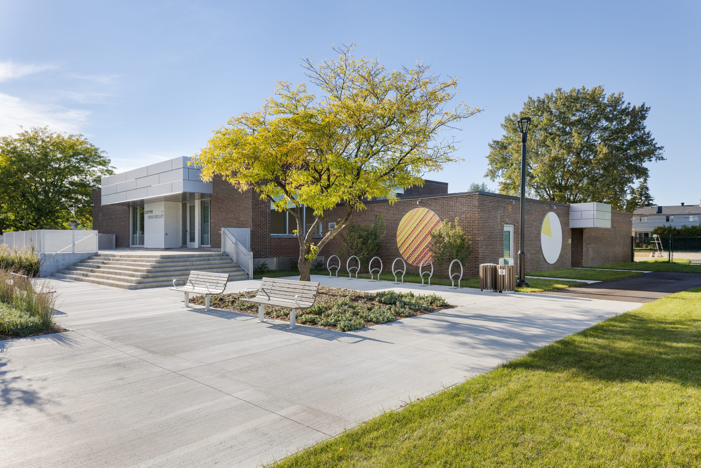
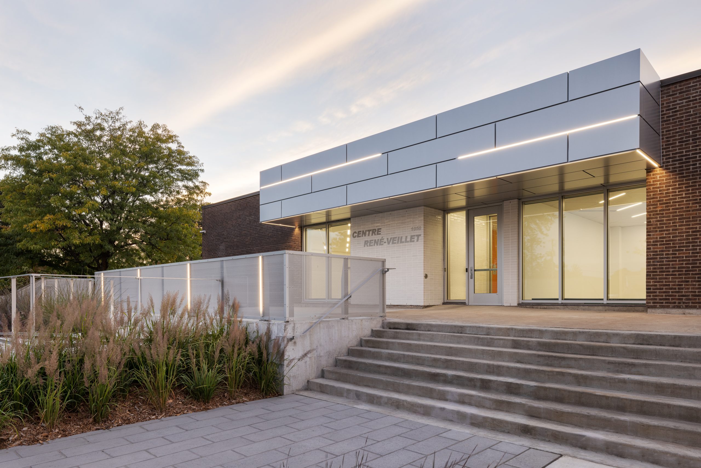
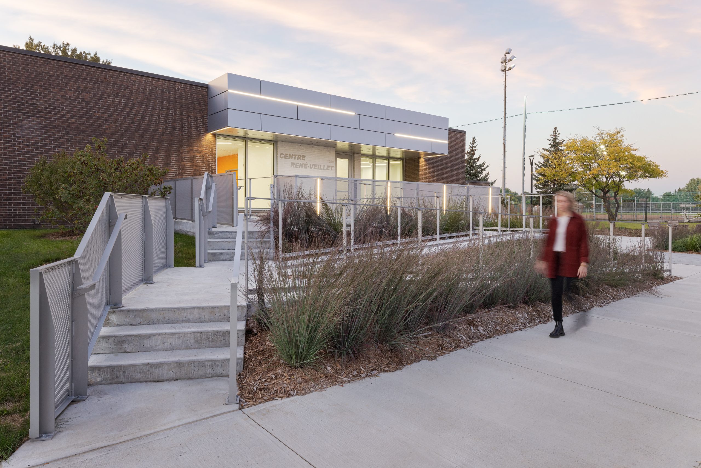
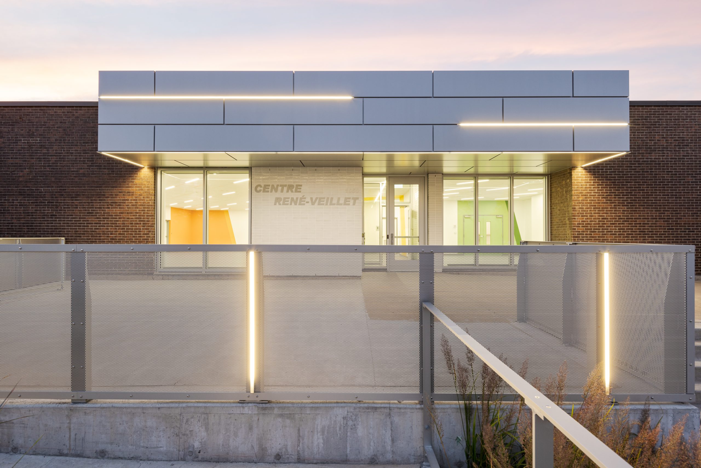
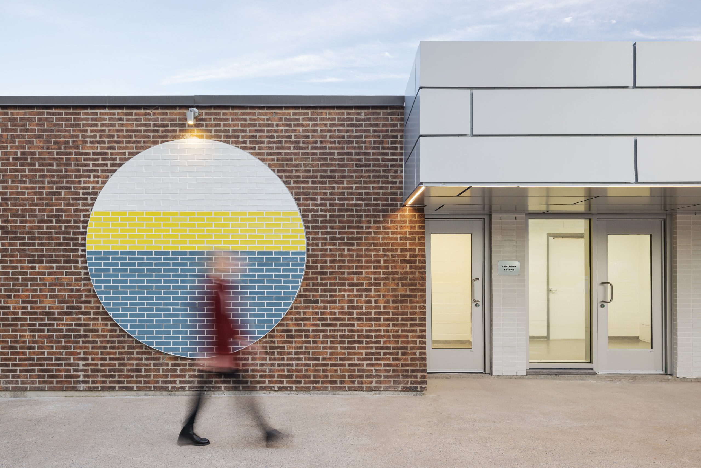
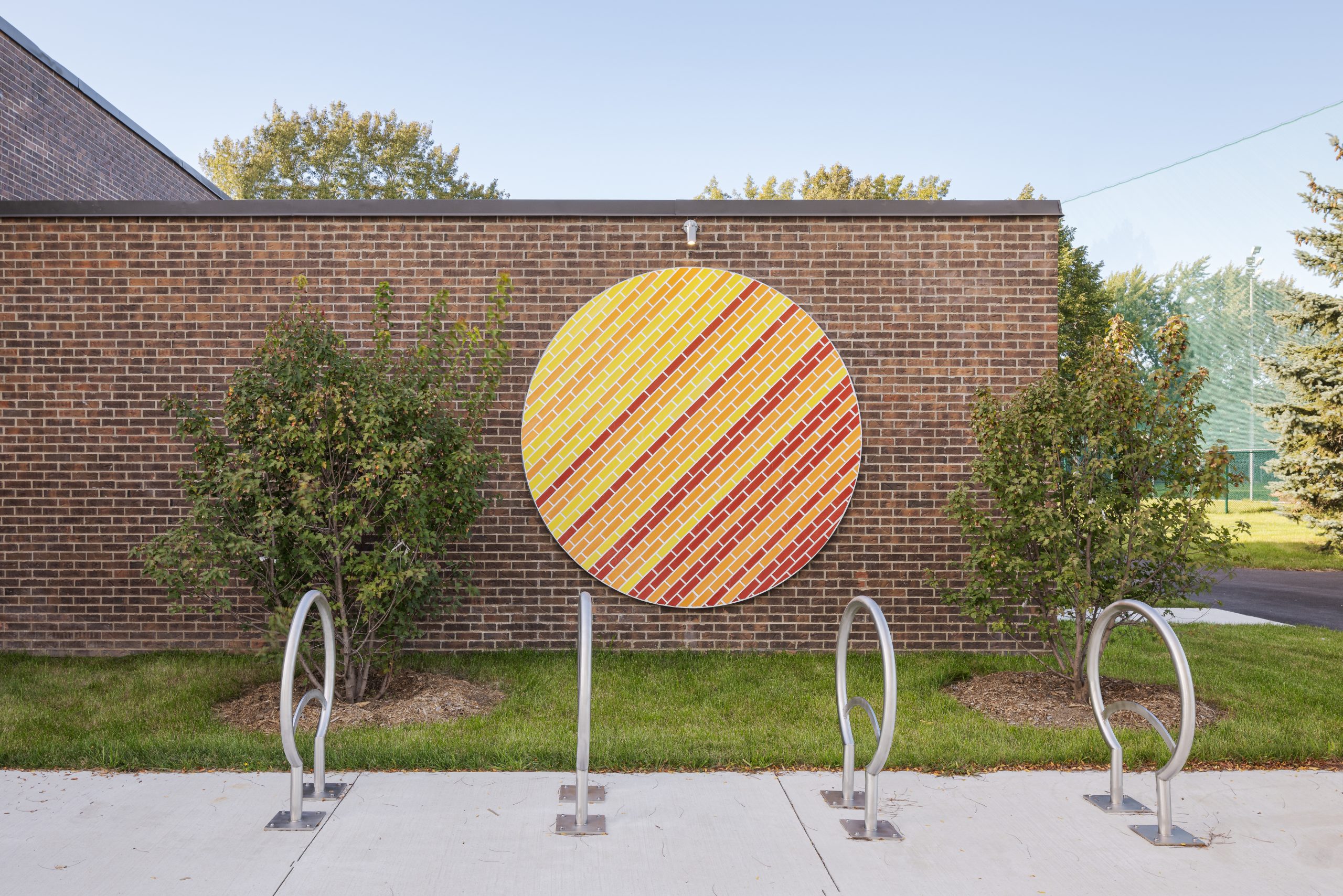
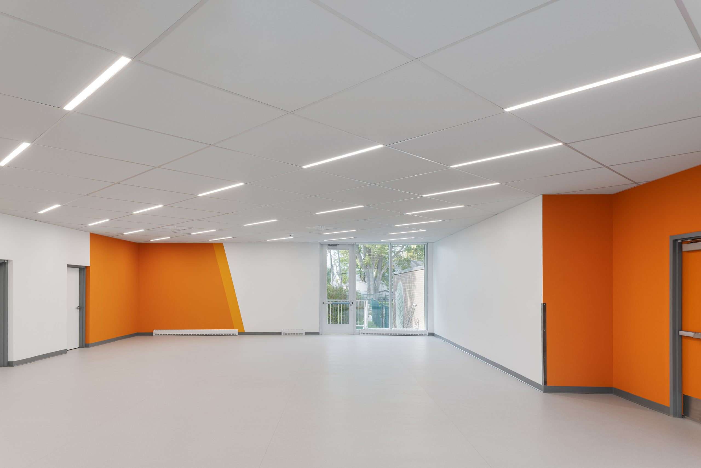
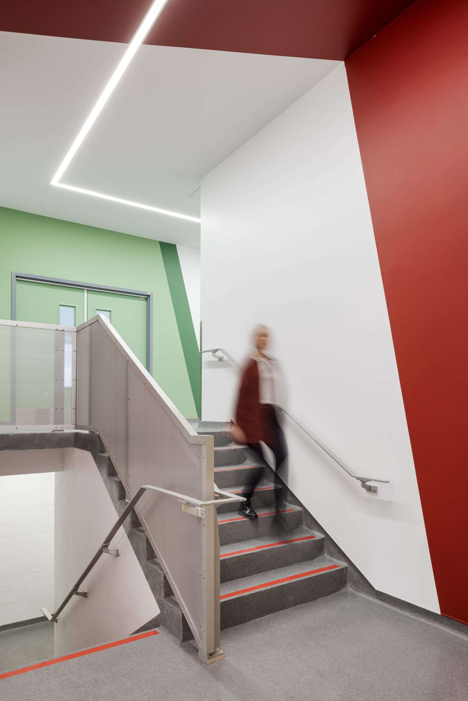
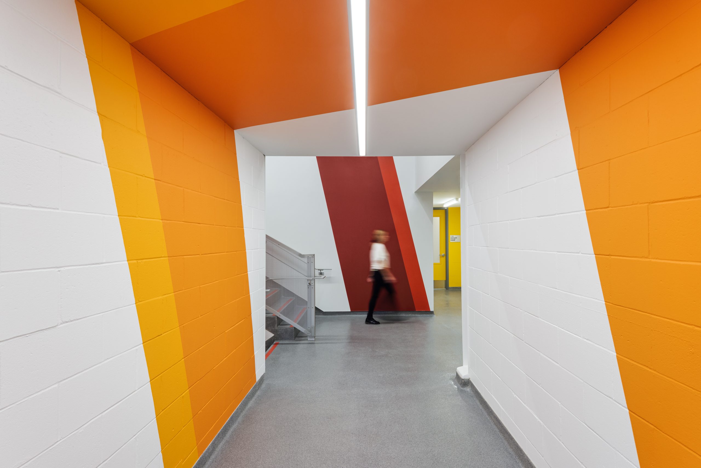
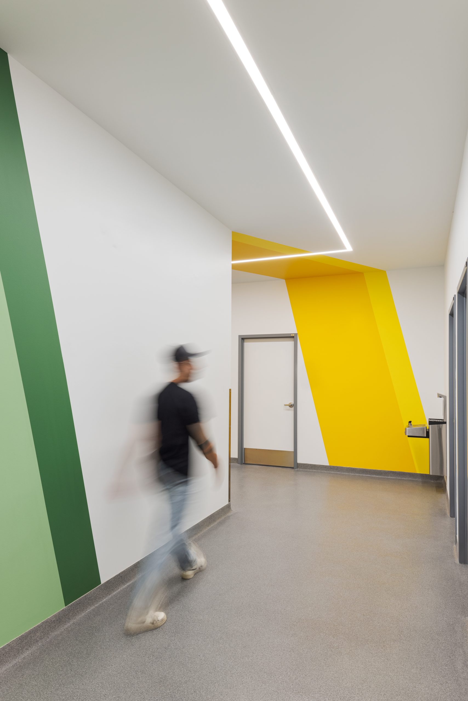
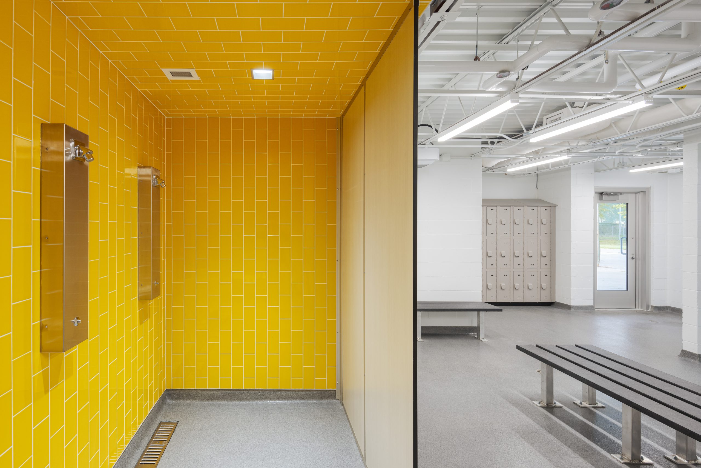
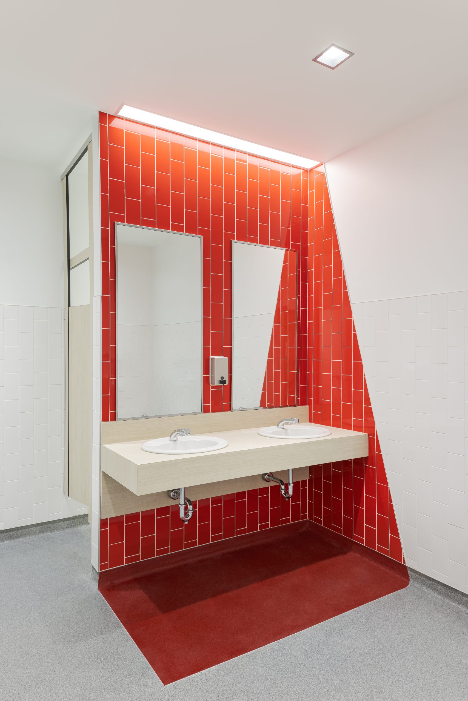
Located in Longueuil, the René-Veillet Community Center is an existing building constructed in 1972. The existing facilities were outdated and no longer met the needs of the clientele and current accessibility requirements. The project therefore aimed to improve the use of the building while contributing to the revitalization of the surrounding sector.
The mandate consisted of a complete interior redevelopment, the upgrading of electrical and mechanical installations, and the selective repair of the envelope. In addition, the construction of an outdoor access ramp now allows people with reduced mobility to use the building safely. The harmonious integration of vegetation between the levels of the ramp, done in collaboration with the landscape architects of the City of Longueuil, creates a visual link with the park and the adjacent public square.
Since the building is used throughout the year, the function of the center evolves over the seasons, depending on the activities present both inside and outside the building (summer camp and swimming pool in the summer, skating rink in the winter). This is why the theme of the seasons guided the redevelopment, serving as inspiration for the choice of colors and materials.
One of the objectives was to make the space bright and welcoming, while renewing the exterior image of the Center. To do this, all doors and windows were replaced and enlarged, providing more natural light to the interior spaces. The existing marquees were covered with a light aluminum coating, matching the aluminum railings and the white glazed brick present at the main entrance and the access to the pool changing rooms. The integration of lighting into the new marquees and railings provides better visibility to the Center, while increasing the feeling of security for users.
Throughout this neutral palette, we find the punctual integration of bright colors, serving as a common thread for the project and adding a colorful and playful touch to the space. Each sector has its own season and color palette.
Designed by Cardin Julien, four abstract circular murals made of glazed bricks were reintegrated into the building envelope, echoing the intentions of the architect of the time. They represent the four seasons.


