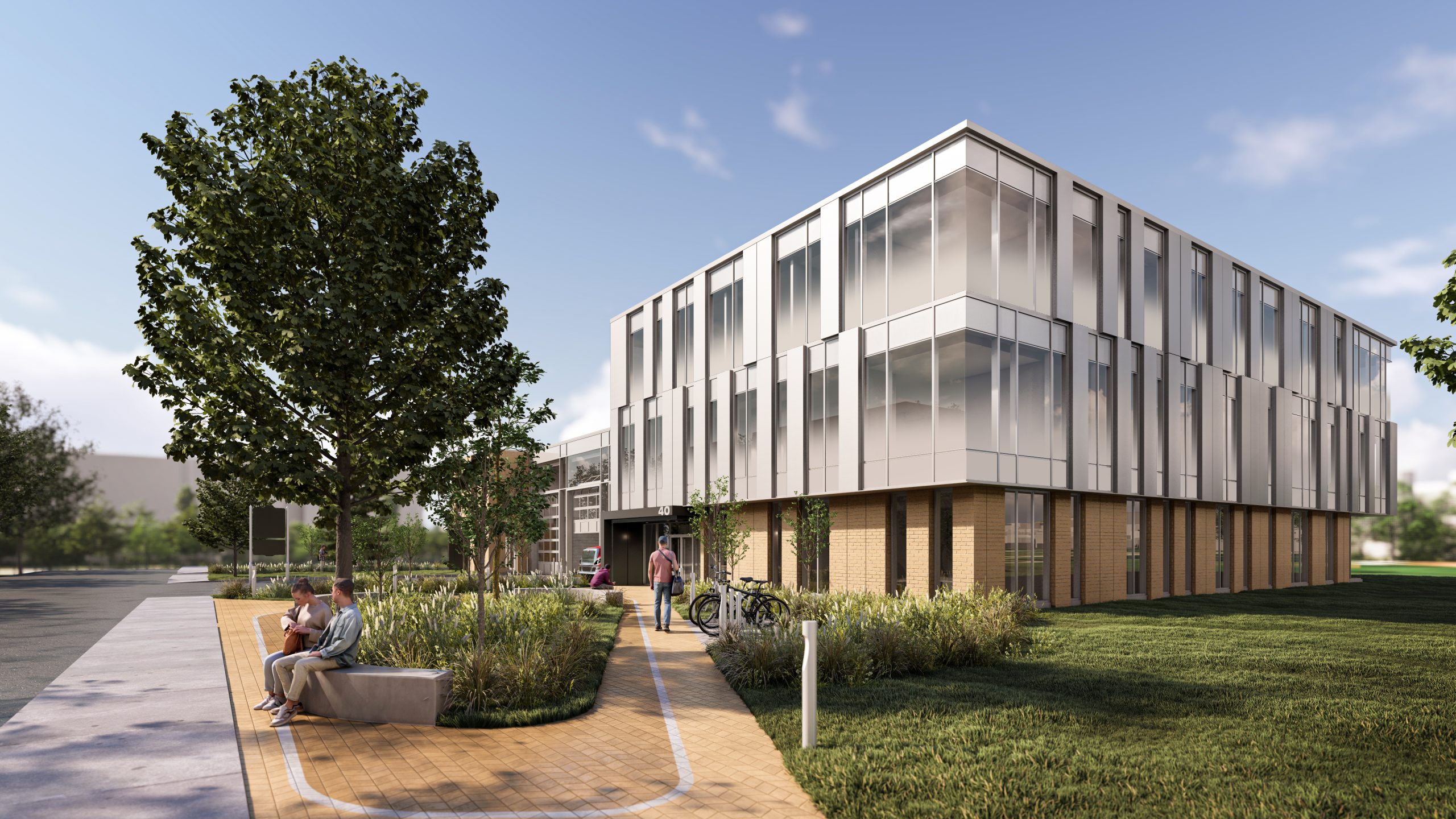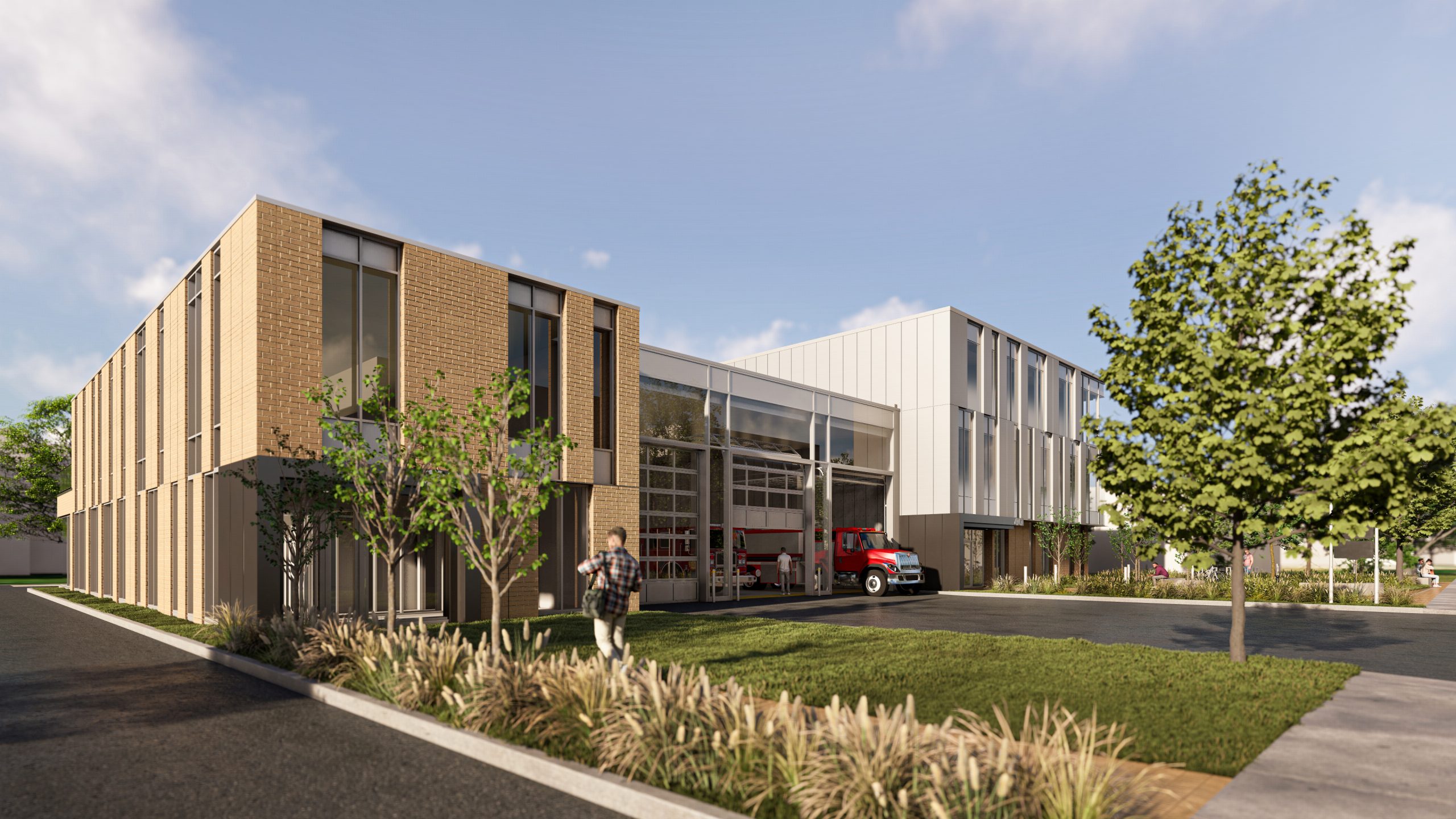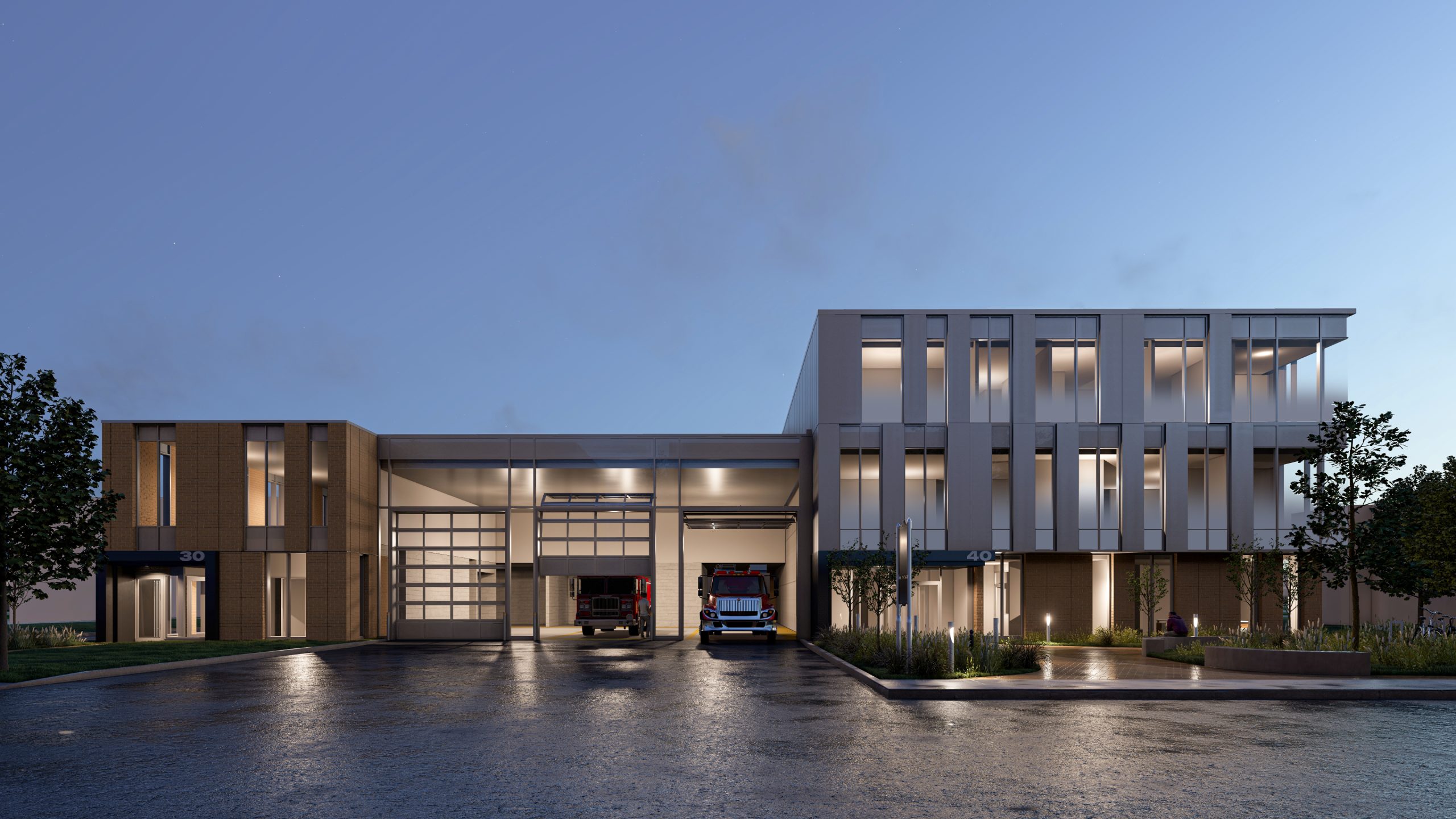Two buildings, one vision: new fire station and municipal offices in Mount Royal



To meet the growing needs of public safety and municipal administration, the Town of Mount Royal is embarking on a major project on Roosevelt Avenue: the construction of a new fire station and new municipal offices. The current buildings, erected in the 1950s, no longer meet contemporary standards of safety, comfort and operational efficiency. The town thus wishes to equip itself with modern, durable and functional infrastructures, capable of supporting its development and better serving its population.
Two separate buildings for optimum organization
The project calls for the construction of two independent volumes:
– One dedicated to the Town of Mount Royal’s municipal administration and technical services (urban planning, civil engineering, public safety);
– The other to house the fire station of the Service de sécurité incendie de Montréal.
This functional separation ensures a clear organization of uses, while promoting harmonious integration into the existing urban fabric.
Architecture sensitive to community context and values
The architectural expression of the buildings reflects the specific vocation of each entity, while remaining part of a unitary composition. Their design evokes a gesture of openness, symbolizing both the administration’s dynamism and transparency towards its citizens, as well as the stability, security and robustness inherent in its mission.
The project is inspired by the architectural language of the surrounding institutional buildings, including City Hall, with an emphasis on the use of masonry. This is modulated to create a rhythm of fullness and emptiness, in dialogue with the lighter materials used in the administrative spaces. This approach ensures continuity with the existing built environment while asserting a contemporary signature.
A commitment to sustainability
Designed according to the principles of sustainable development, the project reflects rigorous attention to the choice of materials, construction systems and eco-responsible site management. The landscaping favors indigenous plant species, while infrastructures promoting active mobility – notably bicycle parking – have been integrated. Runoff water management has been optimized, as has the provision of natural light within the spaces. The structure of the administrative building is made of wood, a material chosen for its durability, longevity and low environmental impact. The project is also aiming for LEED Gold certification for the fire section.
Spaces designed with users in mind
The design of the firefighters’ living spaces focuses on comfort, functionality and the quality of the interior environment. The garage, with its three bay windows, provides a view of the fire department’s activities, while offering a generous supply of natural light. At the rear of the building are the technical rooms, support spaces and vertical circulations, while the living spaces (kitchen, dining room, rest area and training room) are grouped together on the upper floor.
Fenestration was strategically positioned in the common spaces and offices to maximize light comfort and promote a healthy, pleasant working environment.


