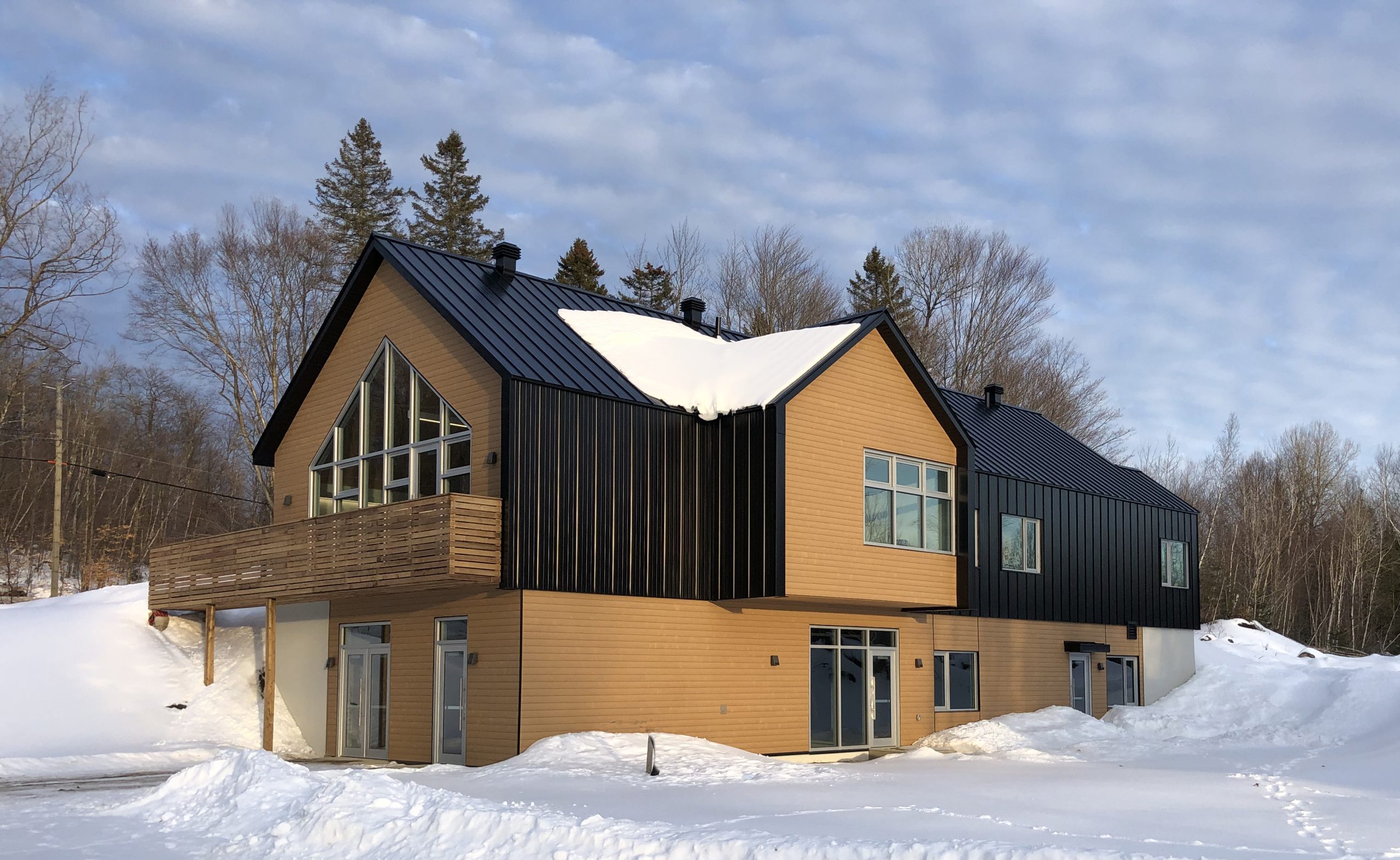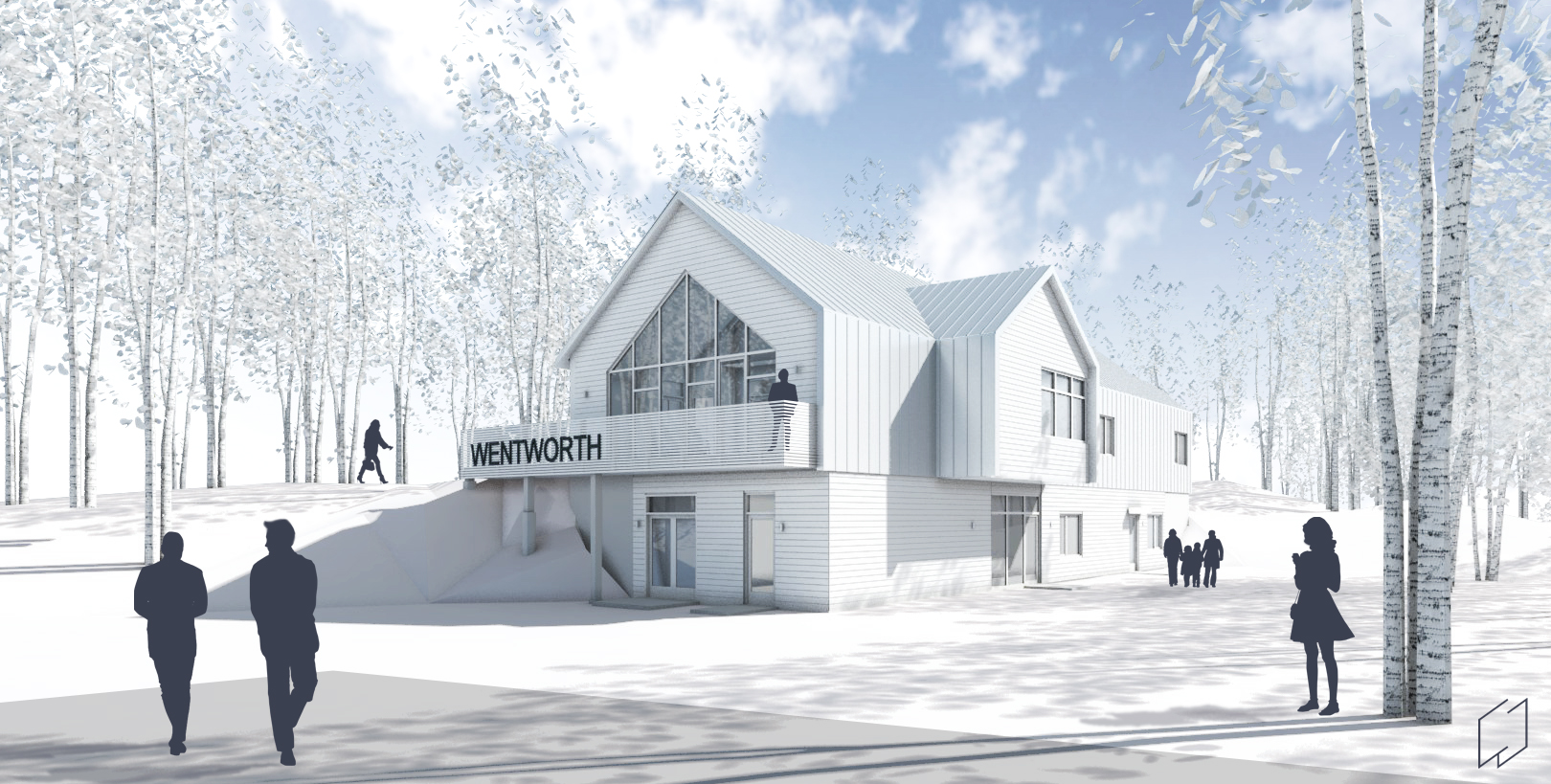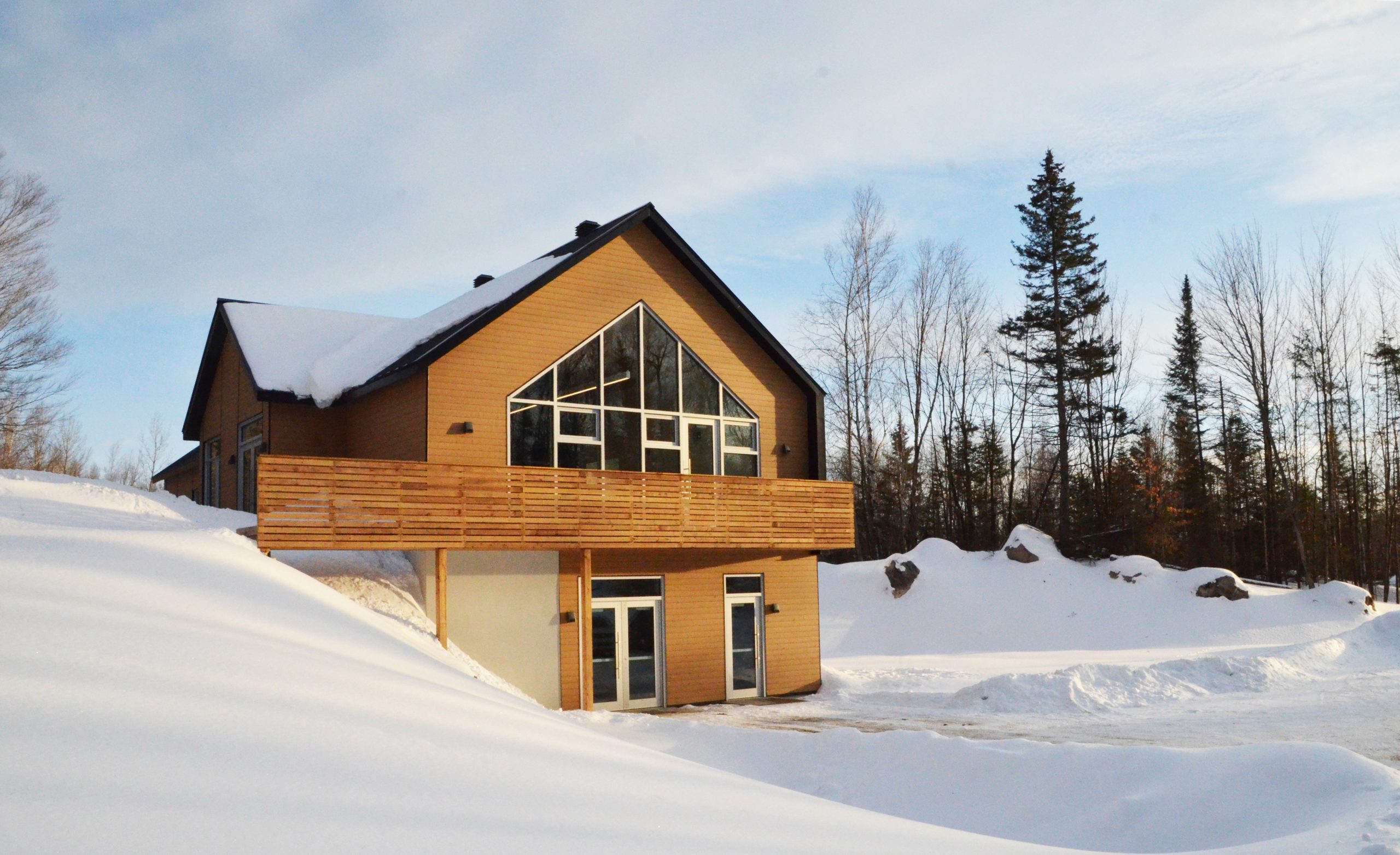Wentworth Township Hall



Drawing inspiration from Laurentian architecture, Cardin Julien proposes a new wooden-framed building, bright and open to its external environment. Leveraging the natural topography of the site, the firm suggests a smooth integration of the city hall by utilizing existing ground levels to reduce the quantity of construction materials while maximizing ground insulation.
The construction of a new City Hall will address various shortcomings of the existing building, including citizen privacy, accessibility for persons with reduced mobility, as well as concerns regarding public health and safety. The building will include offices, a conference room, a council chamber accommodating 50 people, an archive room, and a reception area with a waiting room. The interior design of the council chamber, archive room, and Wi-Fi zone will be carried out in a second phase of construction.
Site of Wentworth

