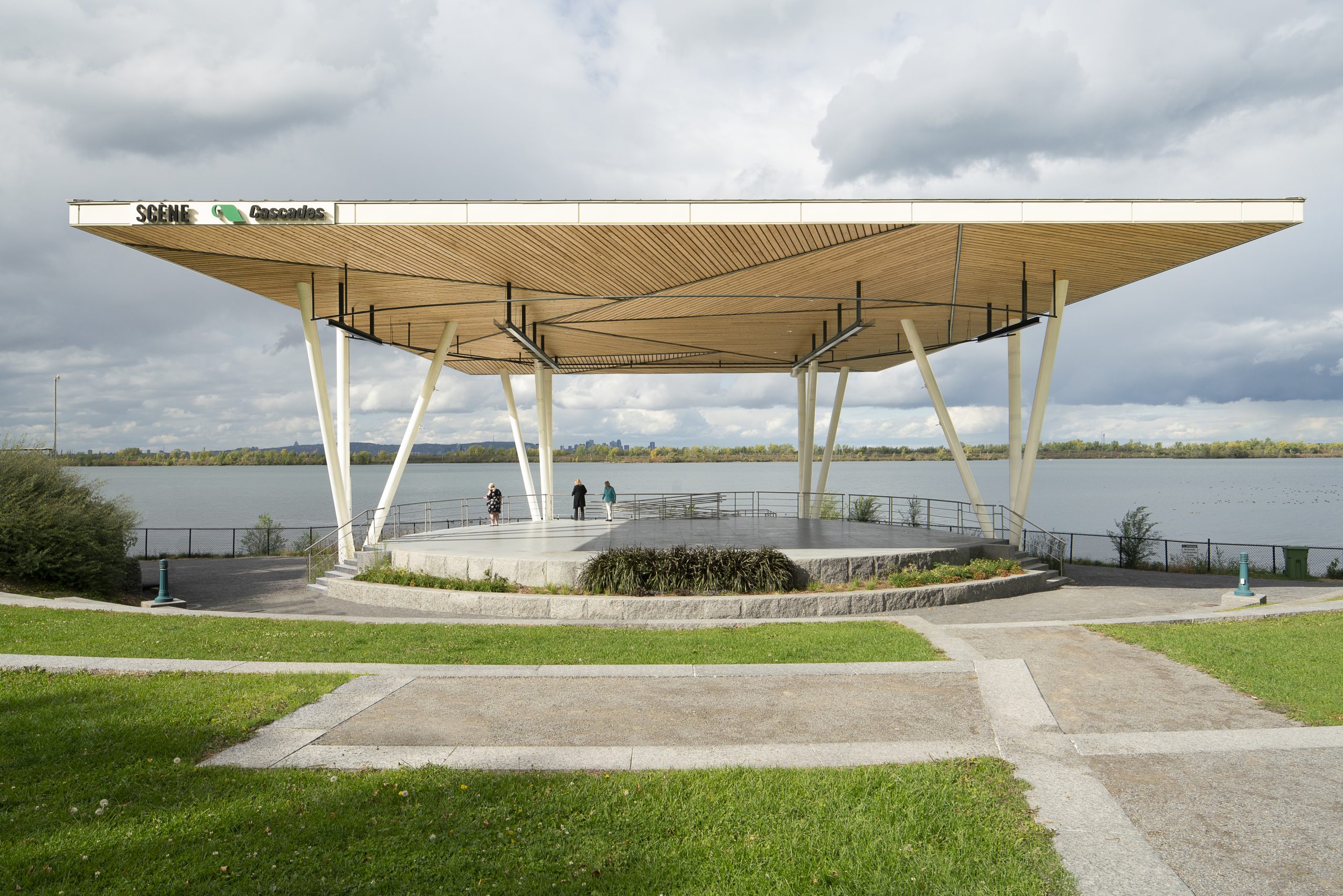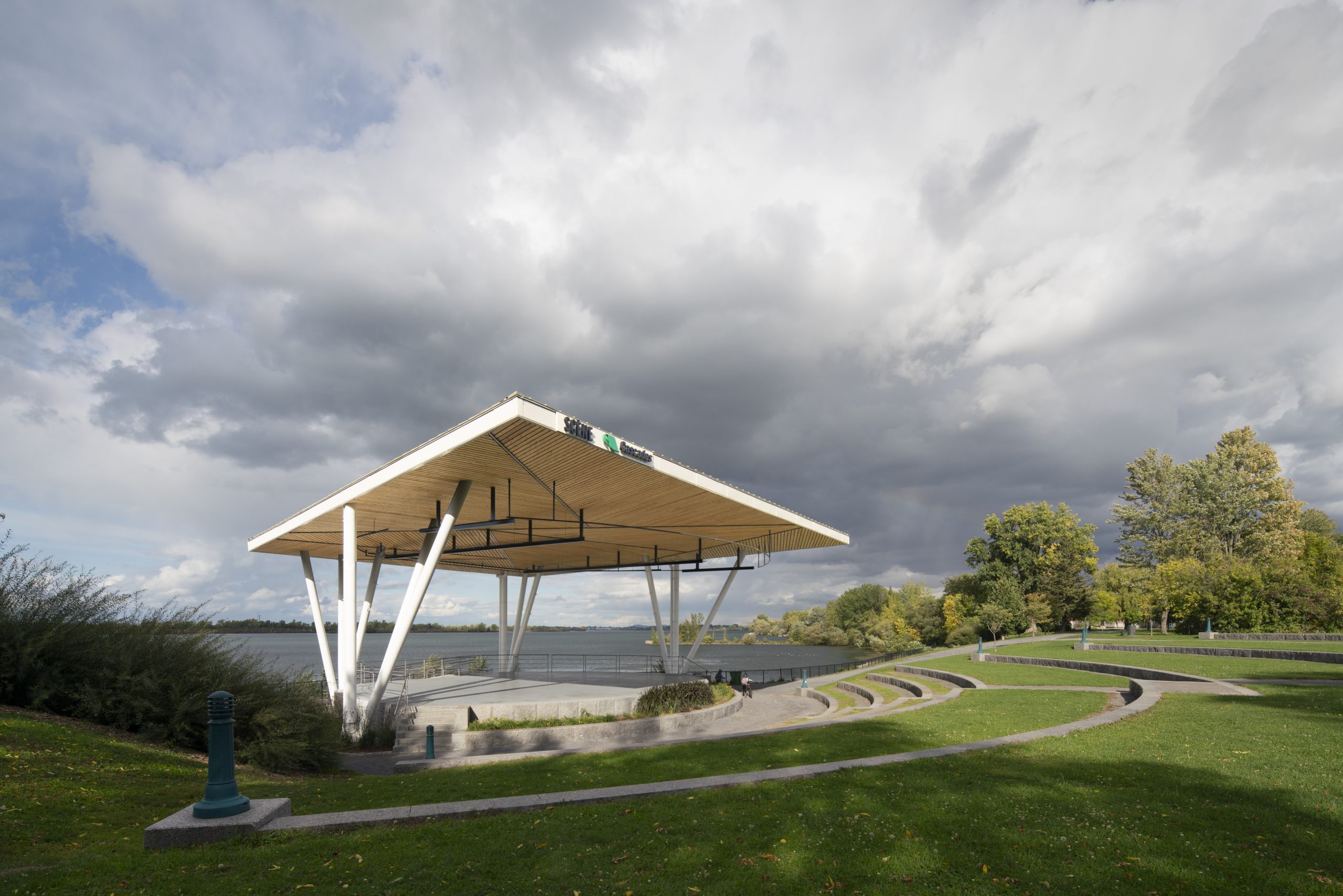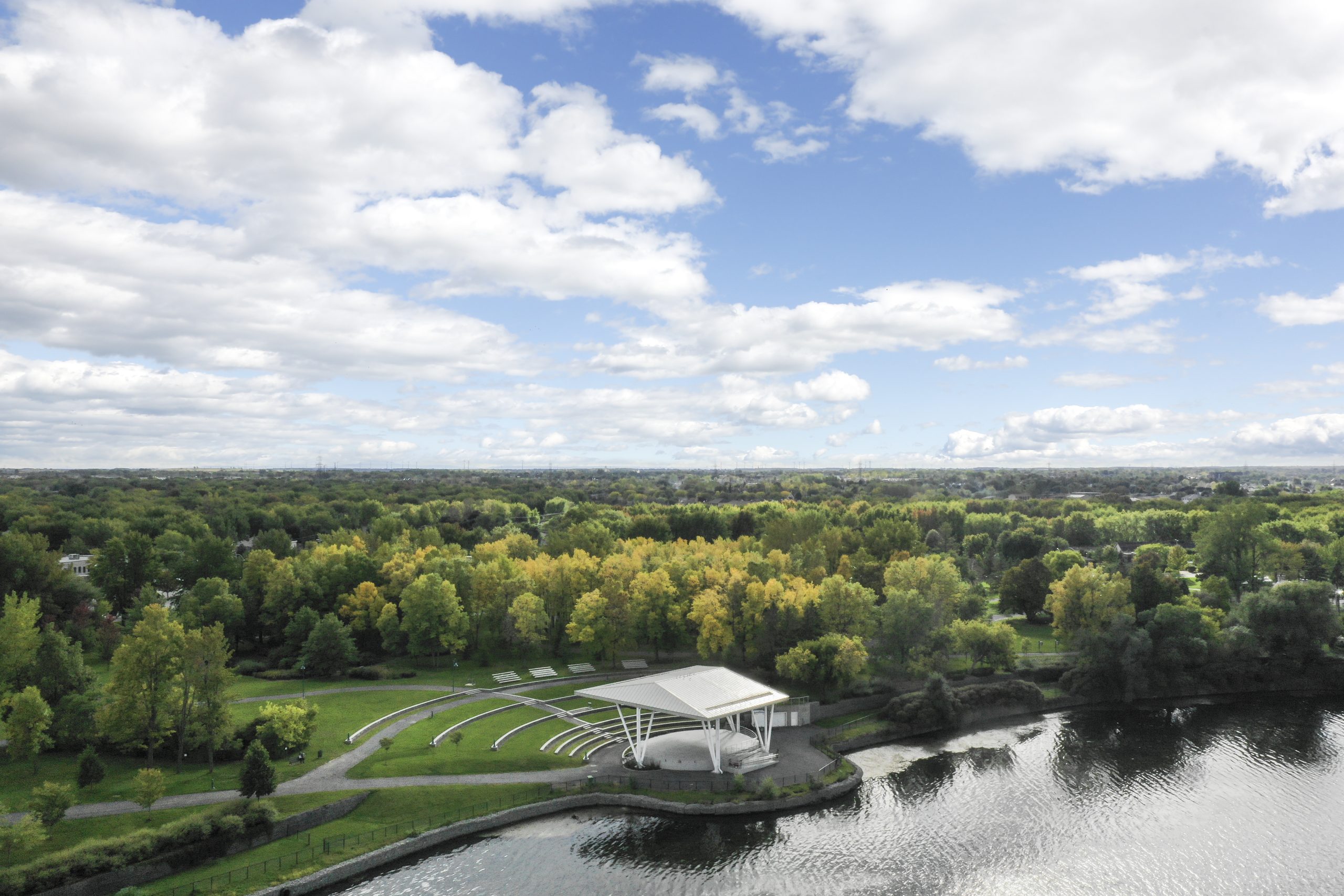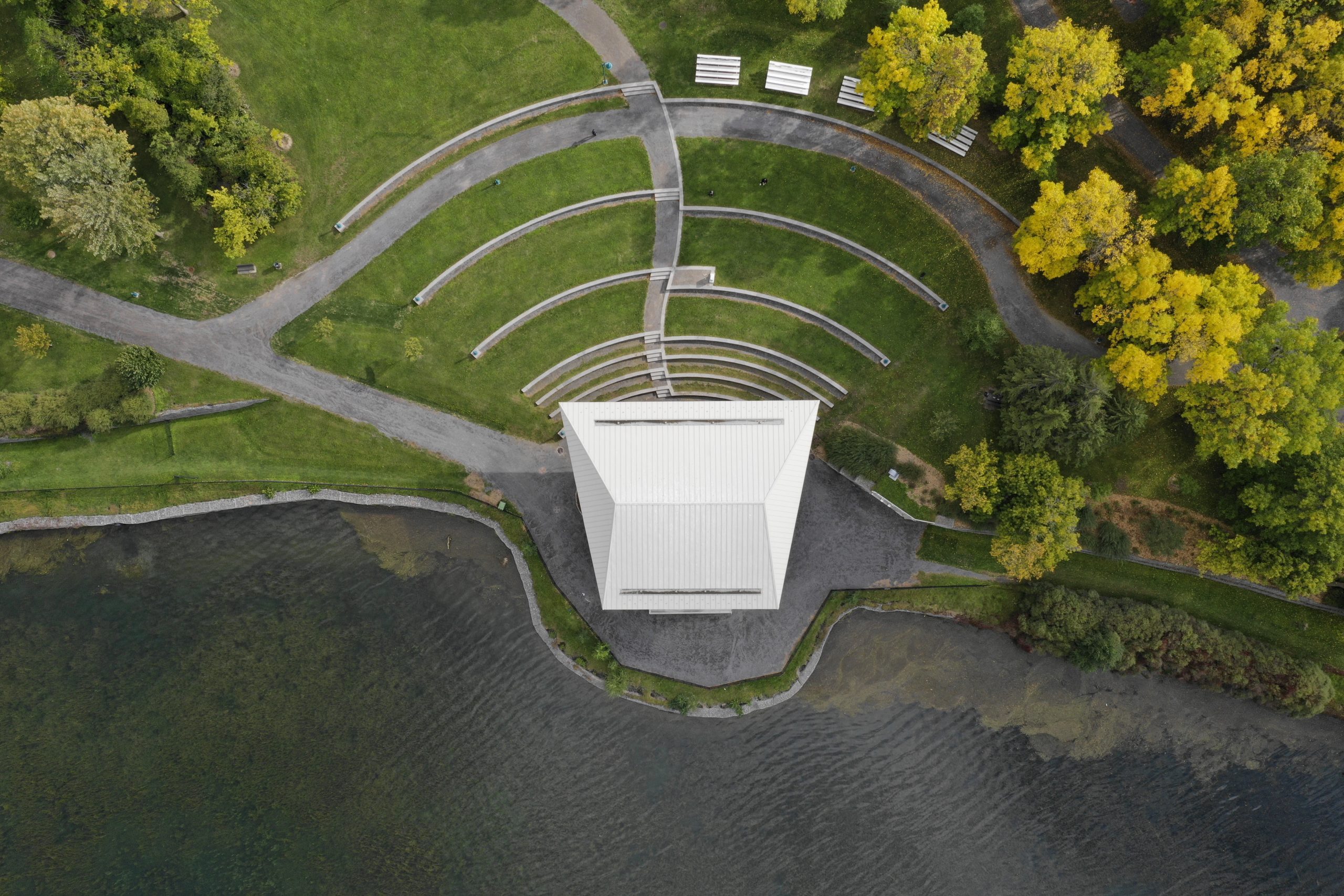André-J.-Côté Park - Candiac




The project involves adding a roof and equipment to make the use of the outdoor stage at André-J.-Côté Park permanent. The proposal is characterized by a light, open, and minimalist intervention on the ground.
The shape of the roof trusses minimizes the thickness of the ends, reinforcing the visual lightness of the structure. The open sides do not obstruct the public’s view of the city, while still providing protection from the elements. The shape and slope of the roof volume minimize its visual impact and allow the public to discover the immense expanse of wooden slats overhanging the stage.
The wooden lattice motif is directly linked to the structural strategy (triangular trusses and inverted tripod columns). The use of wood under the roof gives the proposal a warm, chic, and inviting appearance and allows for a dynamic configuration while improving the project’s acoustic performance. The mix of materials (stone, metal, and wood) fits with the project’s outdoor pavilion vocation and is adapted to a park on the riverbank. The white of the cylindrical columns and the triangular assembly of wooden slats recall the nautical character. The configuration of the wooden slats facilitates the integration of discreet and very efficient lighting. Also, a luminous strip around the perimeter of the roof expresses in light the shape and finesse of the roof, while directing the public’s eye towards the City’s sign. This approach adds a brilliant signature to the project that stands out while integrating with the park. The trapezoidal roof sloping towards the river elegantly settles on the stage to offer citizens a creative and inspiring performance space.


