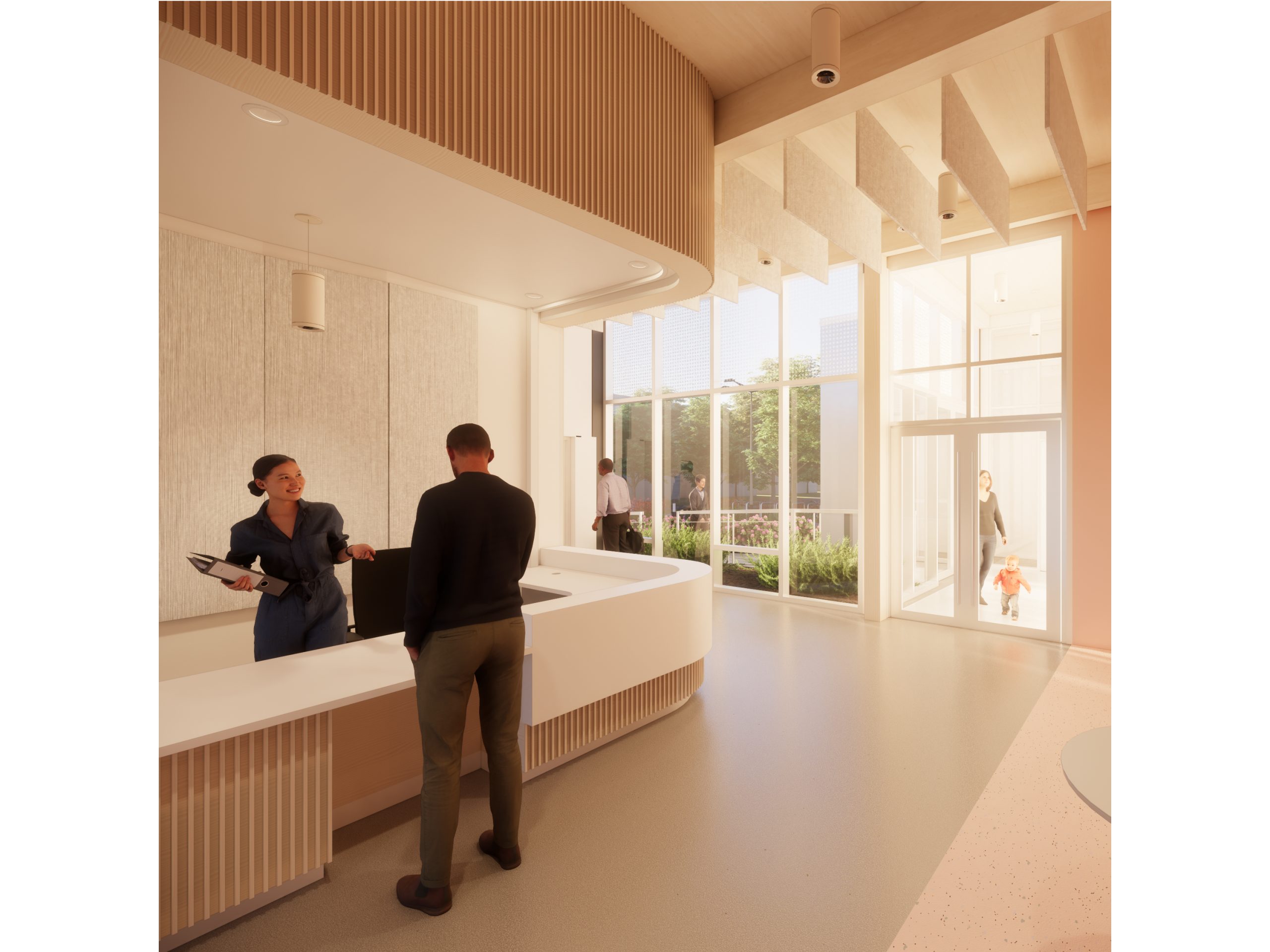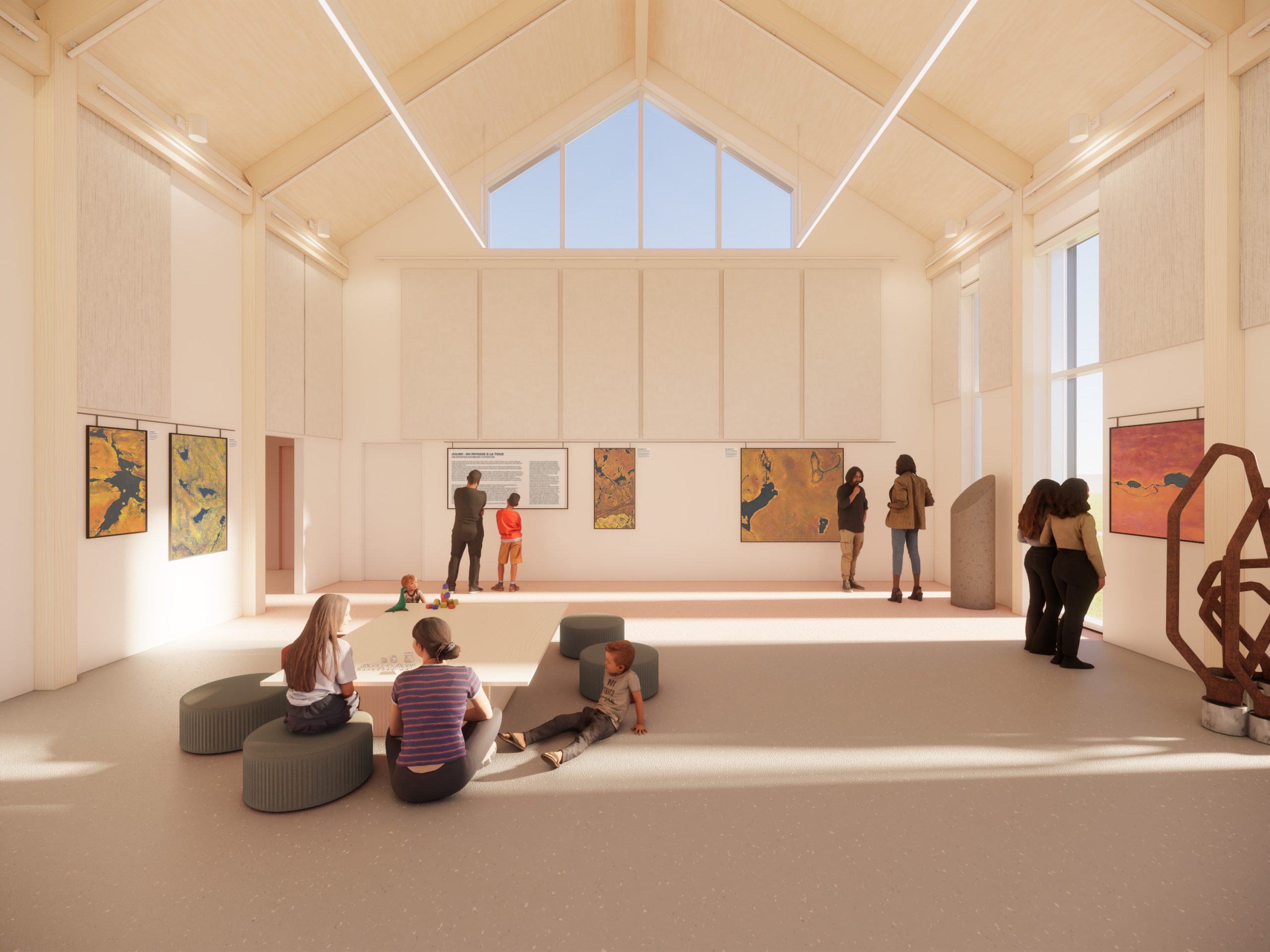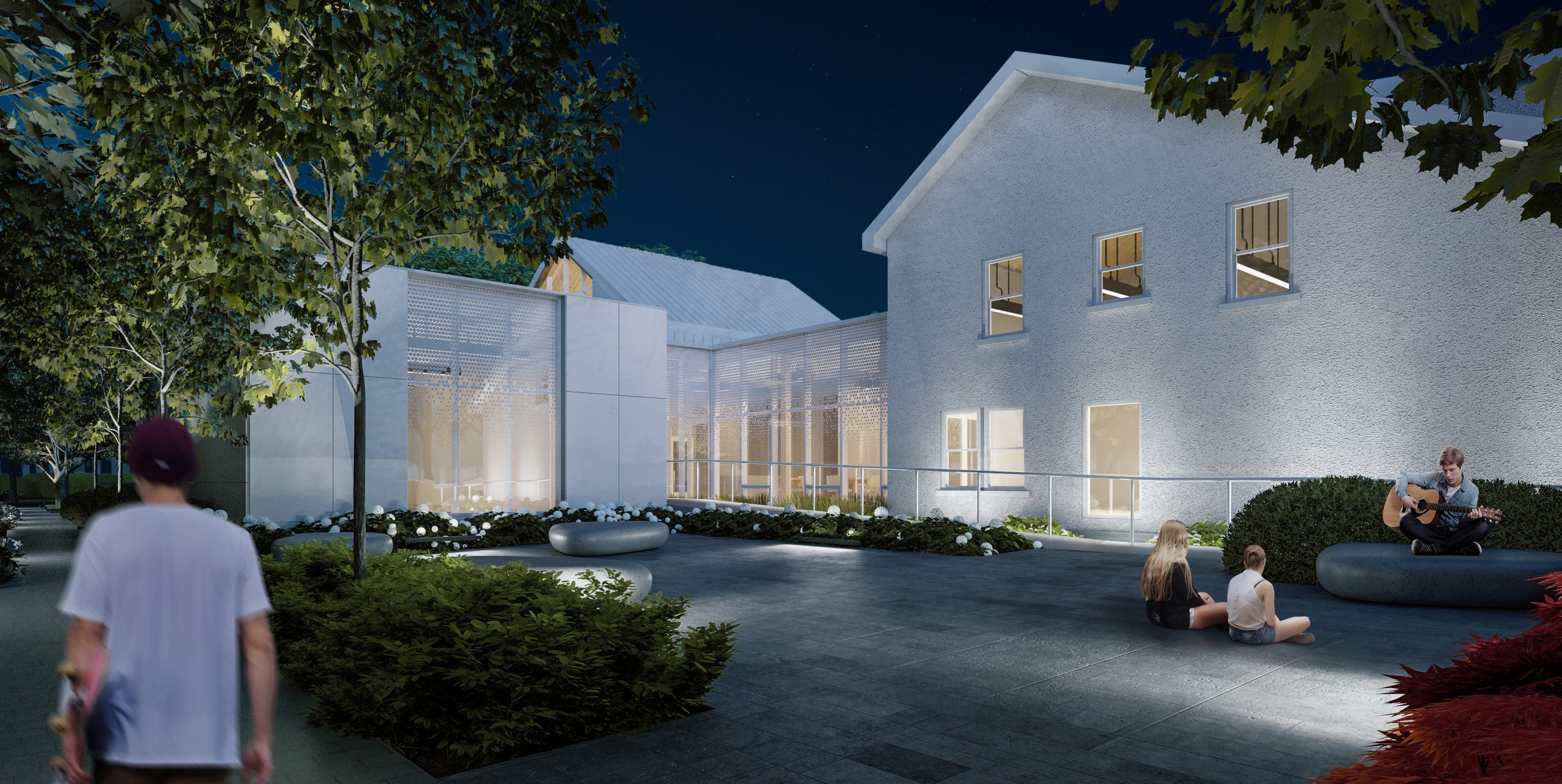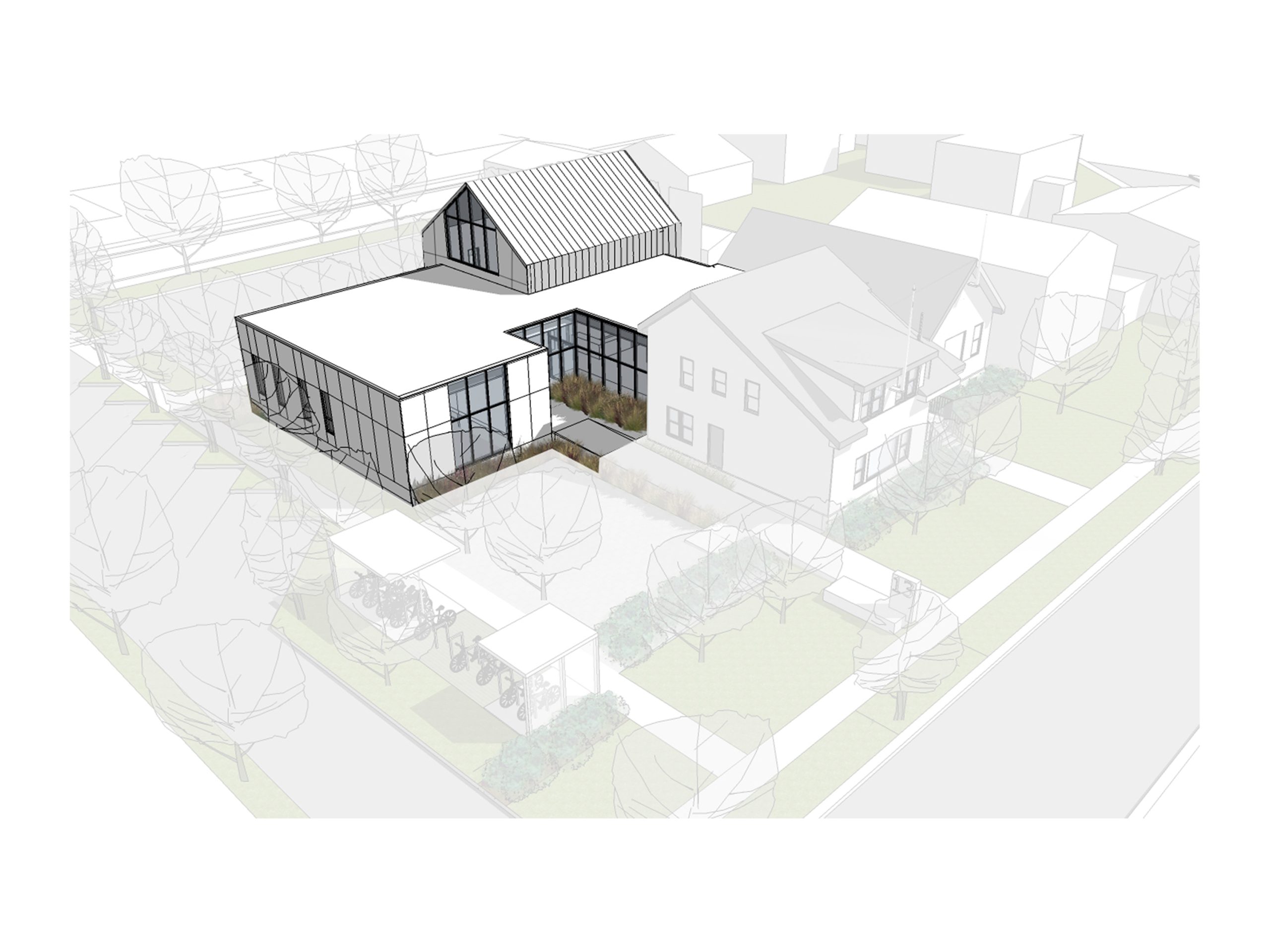A Renewed Cultural Center in Lasalle




The transformation of Maison Brunning into a cultural hub in LaSalle
The project for the future cultural hub in LaSalle focuses on preserving the Maison Brunning, a heritage gem, transformed into a nerve center for culture and the arts. Anchored in LaSalle’s history since 1912, this former town hall will become a space enriched by new extensions, including a reception hall, a vast multi-purpose room, music studios, a theater rehearsal room, offices, and visual arts studios equipped for exhibitions. The redevelopment, at 13 Strathyre Avenue, aims to create a stimulating environment for artists of all backgrounds, encouraging creation, exchange and sharing with the local community. LEED Silver certification in sustainable development is also targeted for the project.
Design respectful of the site’s heritage
The interior design aims to maximize natural light and provide spaces suitable for various cultural activities, taking into account the historical significance and unique character of the site. The renovation respects the original materiality and strives to aesthetically unify old and new, as evidenced by the choice of colors echoing the historic white cladding.
New multifunctional outdoor spaces
Surrounded by mature trees and close to the St. Lawrence River, the site inspires tranquility and creativity, harmonizing perfectly with the surrounding heritage. The project includes the creation of a large public square and varied outdoor spaces around the building, designed to enrich the experience of visitors and users at all times and in all seasons. These spaces are strategically positioned to connect with the indoor workshops and halls, facilitating the extension of outdoor artistic and cultural activities, such as performances, creative workshops and exhibitions. This outdoor configuration underlines the center’s public role and invites fluid interaction between indoor and outdoor spaces.
A new flagship venue in LaSalle
The project, located at 13 Strathyre Avenue, faces the Fleming Mill, a landmark site in the borough that plays a key role in disseminating local history through contemporary cultural activities such as storytelling, theater and music. This proximity to a historic monument enriches the cultural dimension of the project. By transforming former asphalt areas into green, landscaped zones offering greenery, landscaped spaces and plazas, the project renews the urban landscape while preserving its authentic character. Citizens will benefit from a pleasant, revitalized environment, marking a clear improvement in the quality of urban life.


