Jeanne-Mance Residence
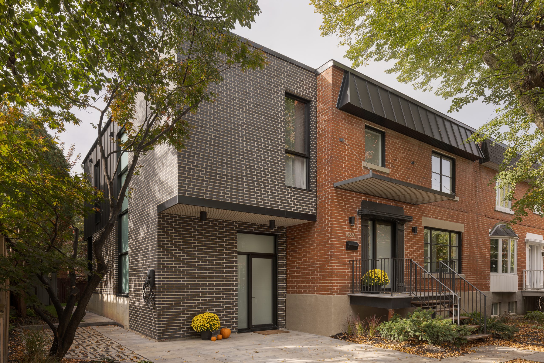
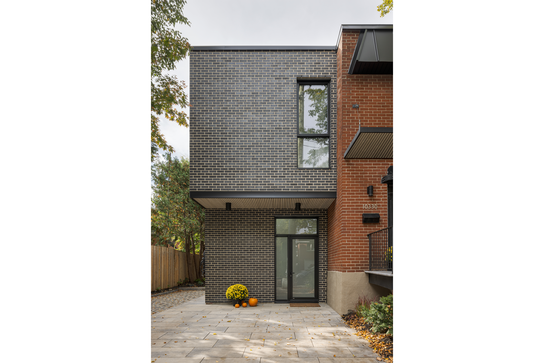
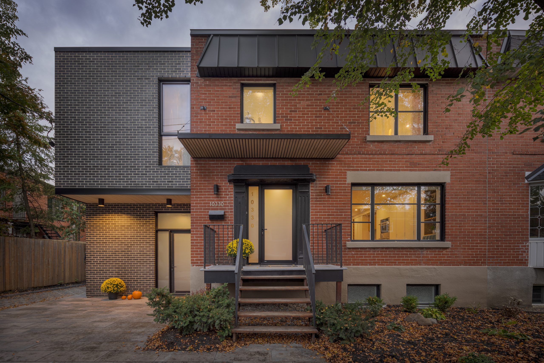
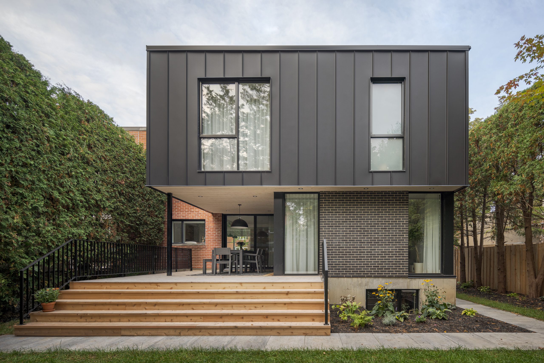
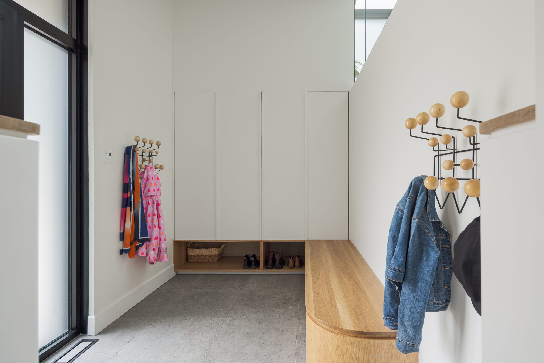
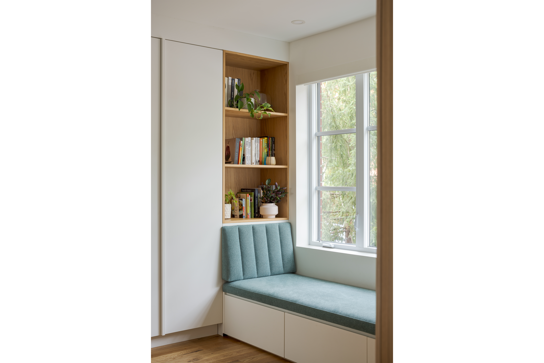
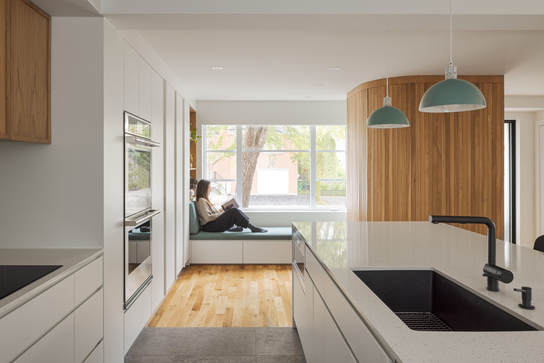
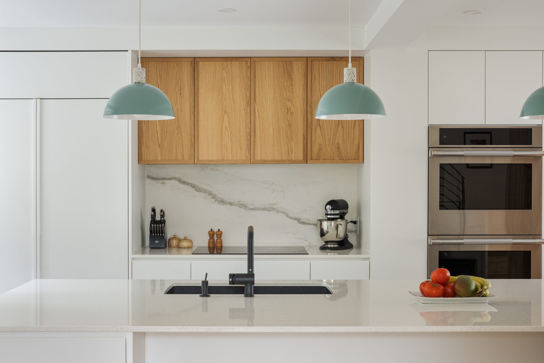
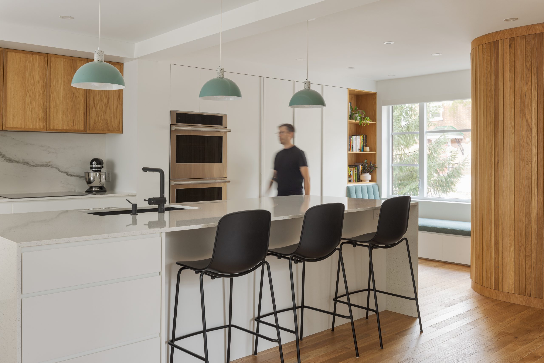
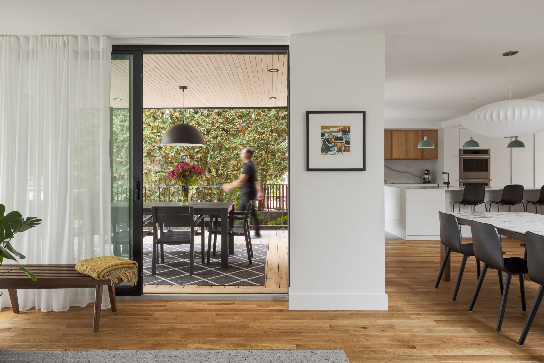
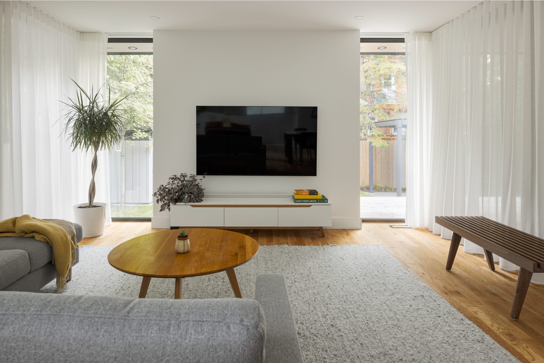
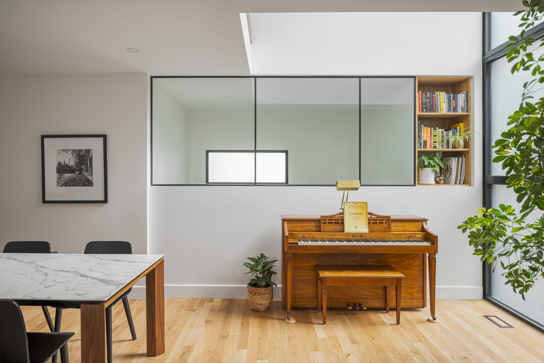
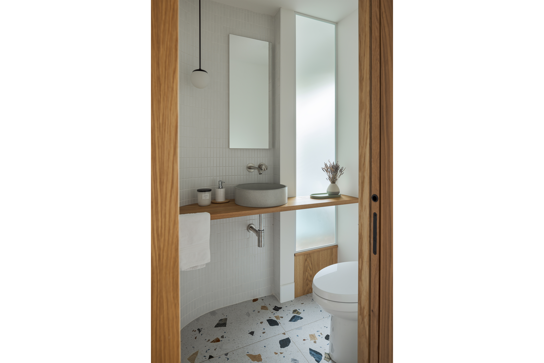
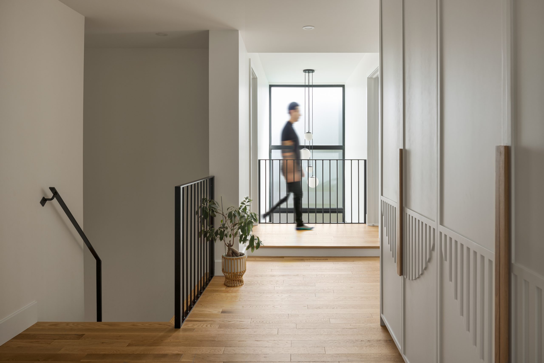
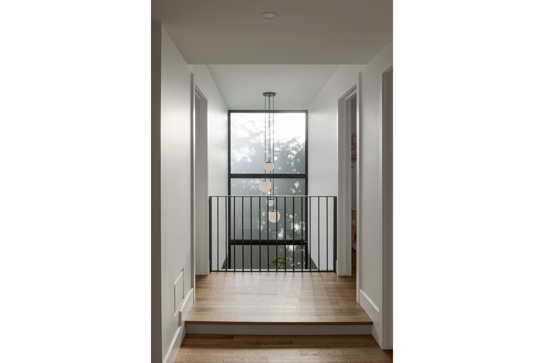
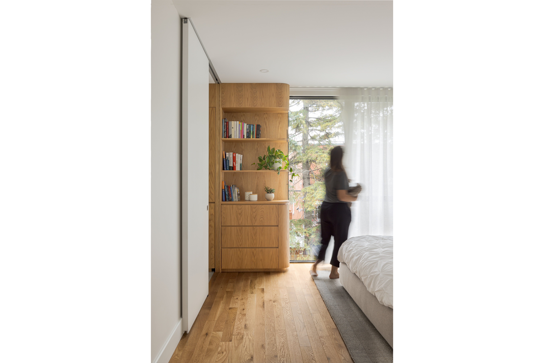
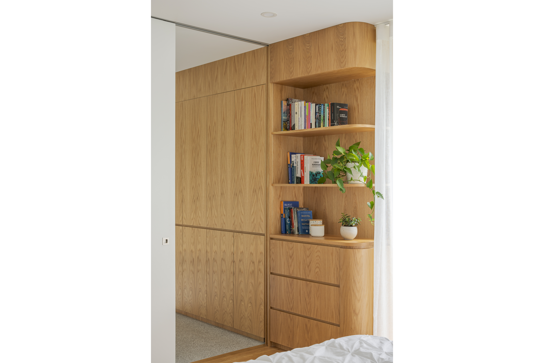
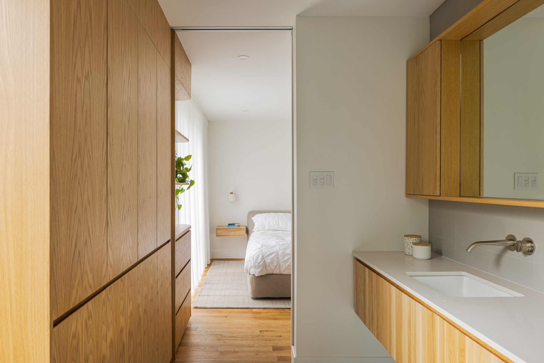
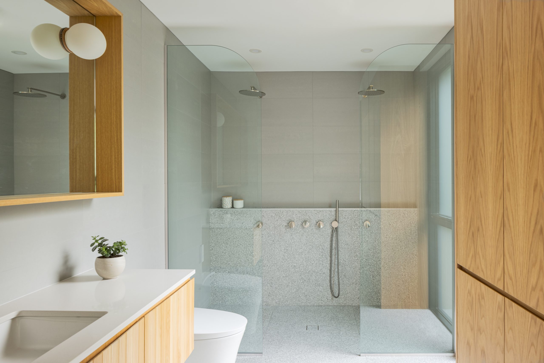
The Jeanne-Mance Residence project aimed to expand a typical 1950s house in the Ahuntsic neighborhood of Montreal. No longer meeting the needs of the large family with four children, Cardin Julien planned an extension by adding two bedrooms upstairs, along with a master bedroom ensuite. The project also involved opening up the ground floor to create an open space with a new kitchen, dining room, living room, and a relaxation area. Ideal for the family, a new spacious vestibule with storage spaces was also created.
The expansion unfolds at the rear and on the side of the existing building. A double height with the upper floor is created, featuring large windows on one side of the building, allowing natural light to penetrate into the heart of the residence. Thus, the vestibule and living spaces can benefit from this brightness.
The master bedroom is cantilevered, creating an outdoor terrace easily accessible from the ground floor rooms. Under the cantilever, outdoors, the white cedar soffit provides continuity with the gypsum ceiling inside. The outdoor terrace has wide steps for access to the yard or seating.
Completely renovated, the kitchen has doubled in size and includes an island and a dining area for the whole family. Functional and with durable finishes, the kitchen is equipped with storage to conceal everyday appliances (coffee machine, toaster, sparkling water machine).
On the ground floor, a curved wall surrounds the bathroom and lets in natural light through a glass partition. This wood-textured wall opens up the space to the kitchen and reading corner. This curved motif is occasionally repeated in the project to create a cohesive whole.
For the family’s needs, storage has been improved and multiplied throughout the house. Special attention has been given to the choice of materials to ensure durability and ease of maintenance for family life.
Cardin Julien provided a turnkey project and assisted the client in research and choices, including lighting, furniture, plumbing fixtures, sanitary appliances, and hardware.


