Planetarium of the University of Strasbourg's Jardin des Sciences
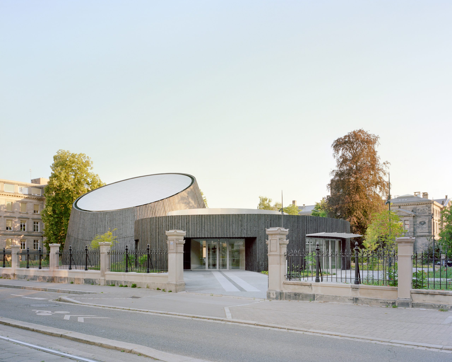
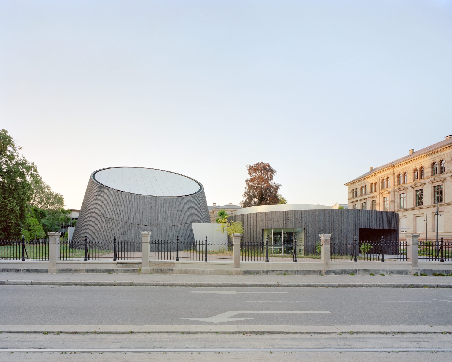
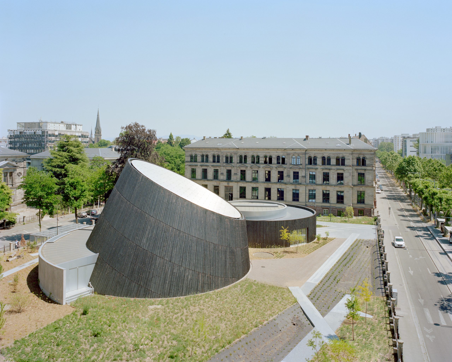
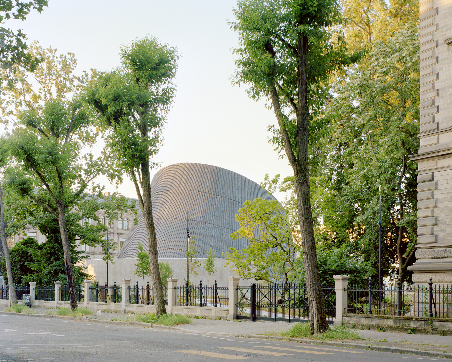
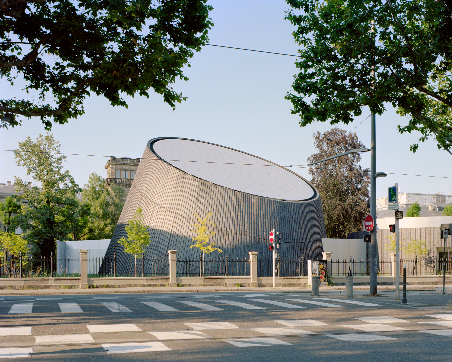
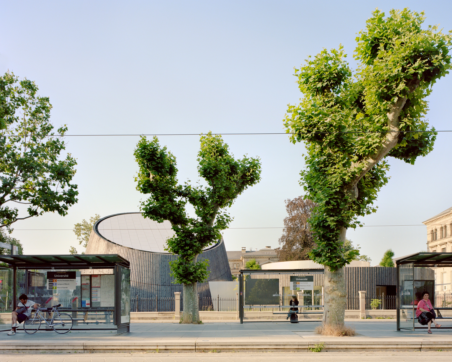
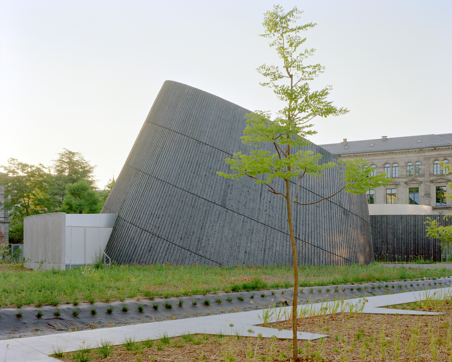
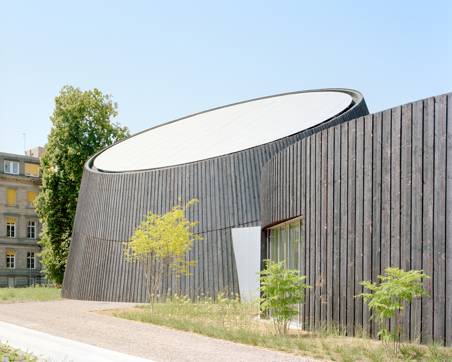
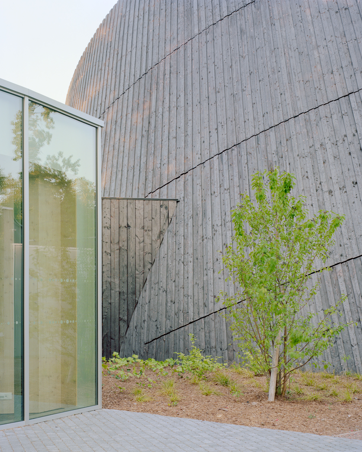
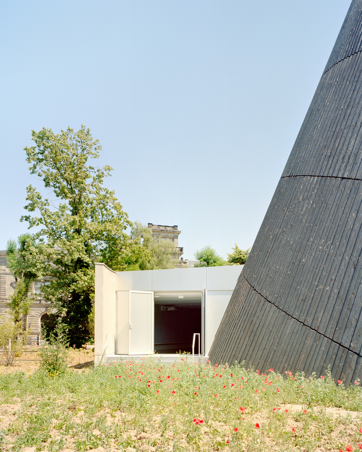
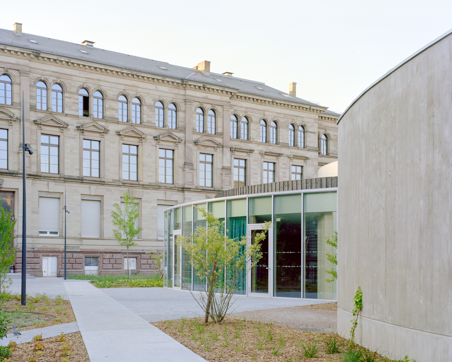
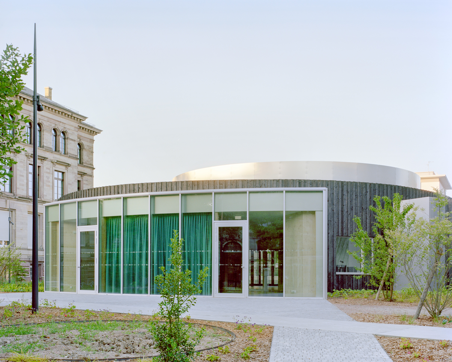
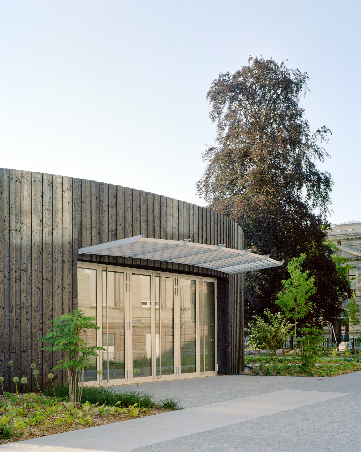
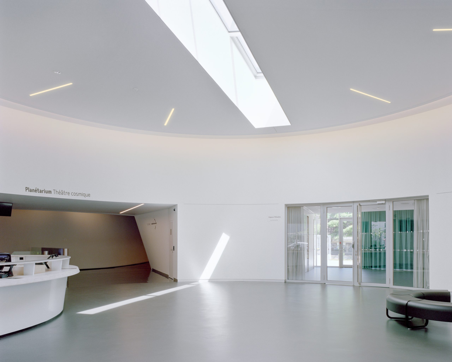
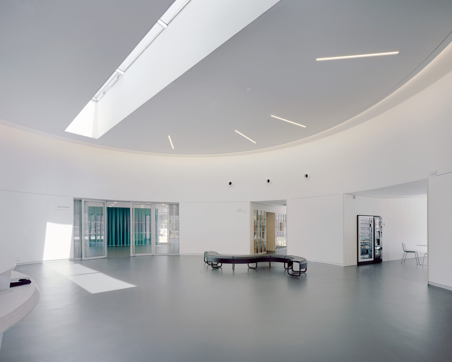
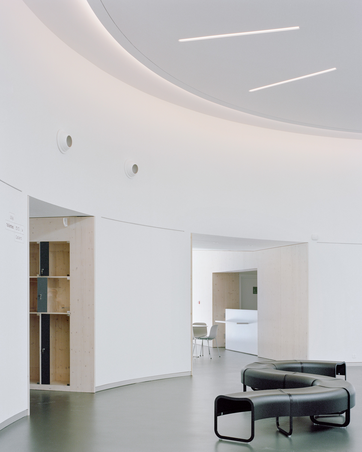
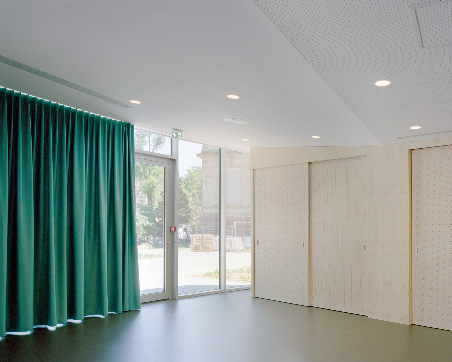
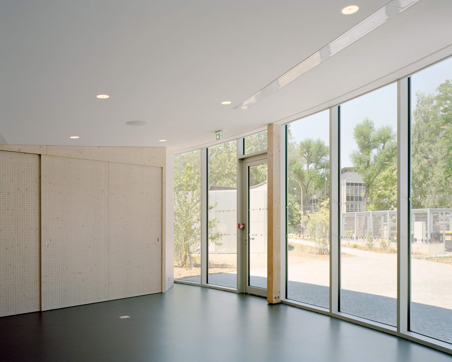
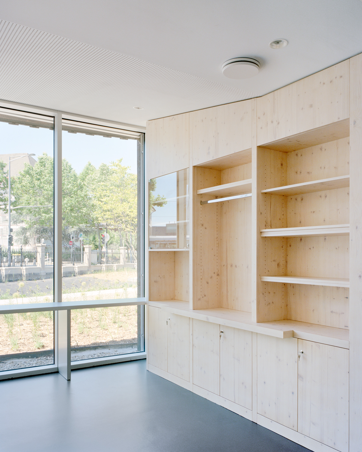
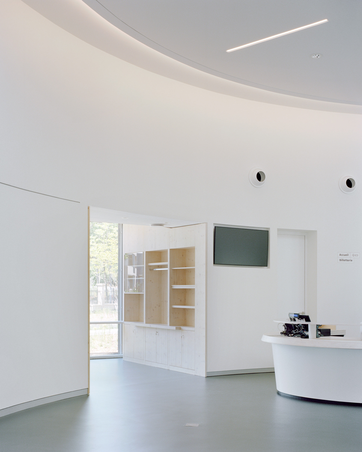
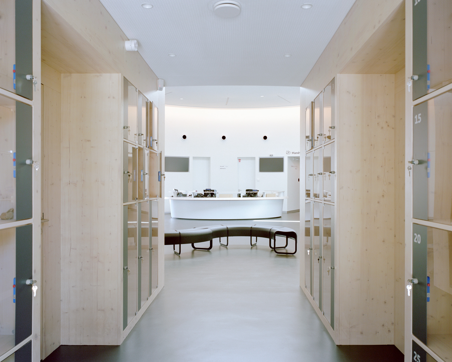
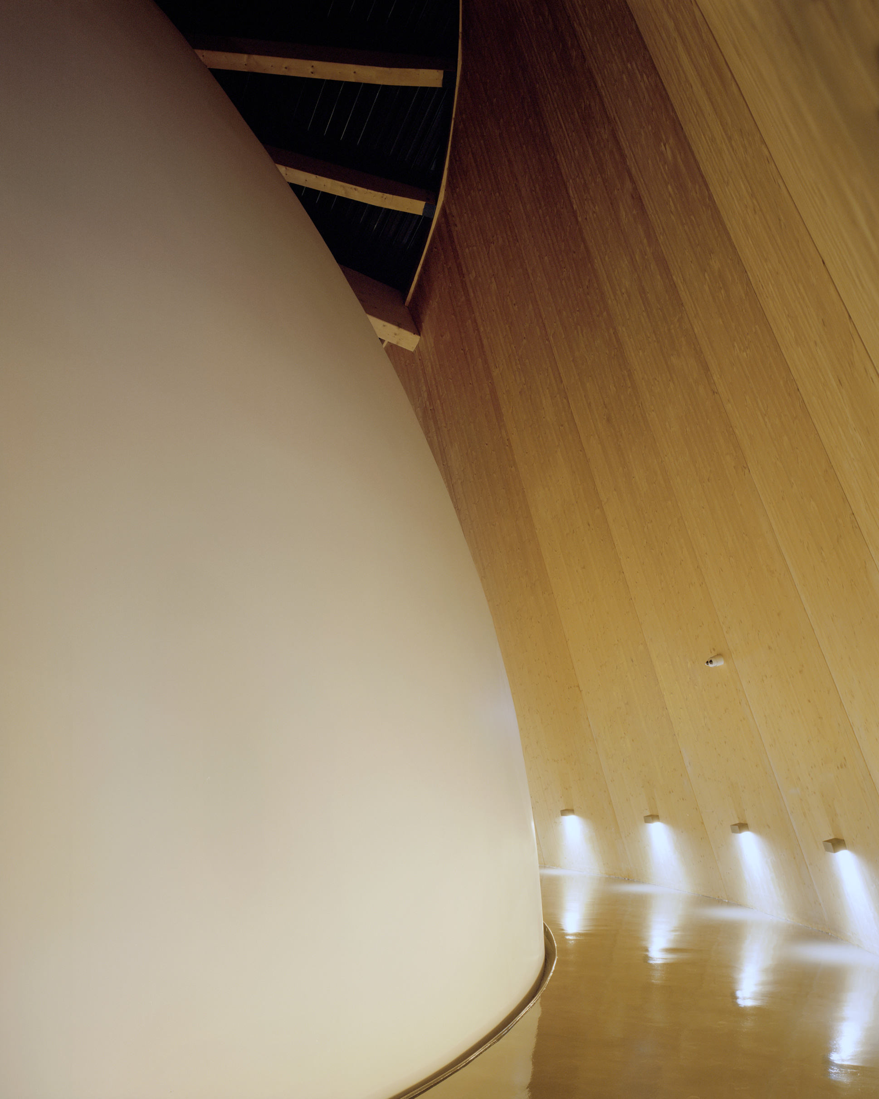
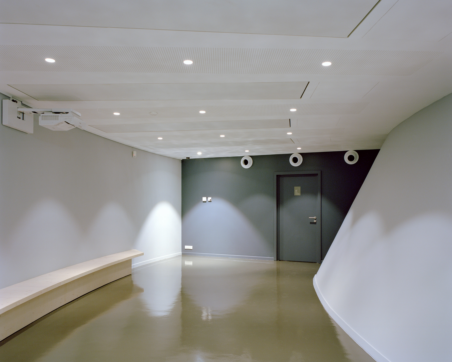
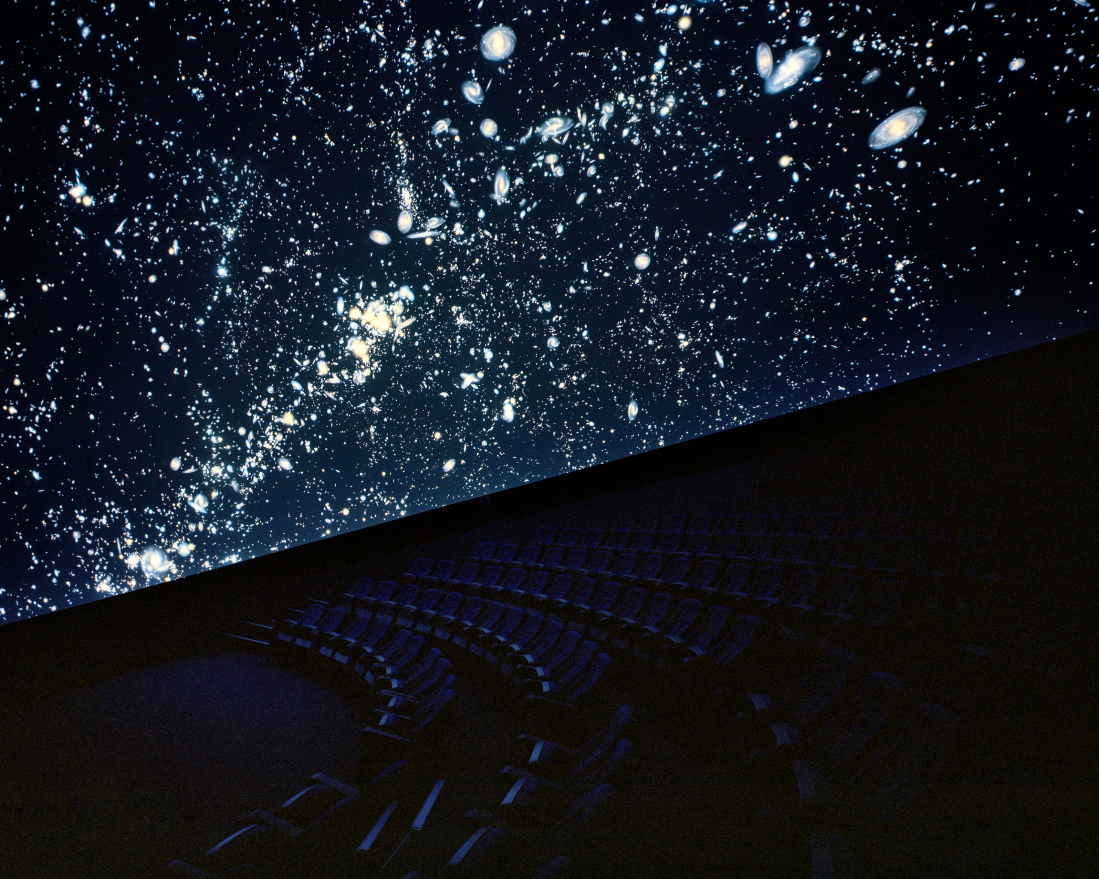
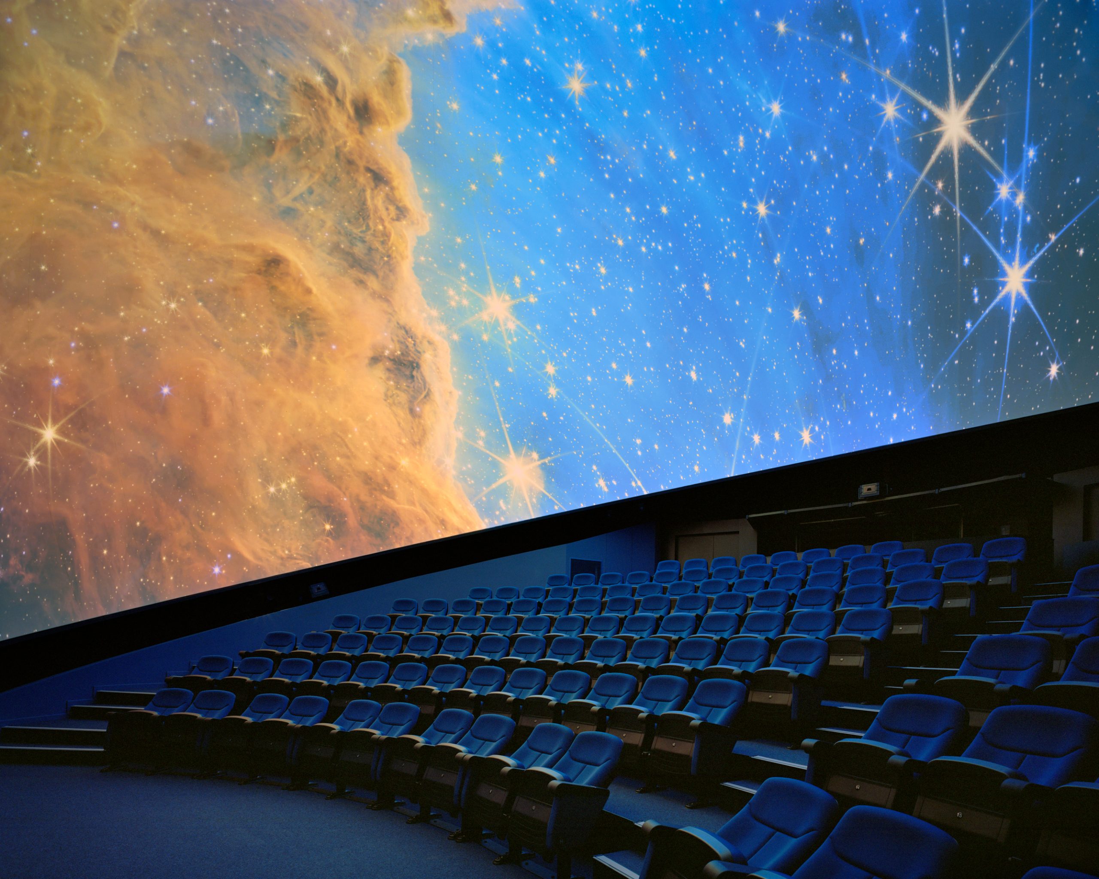
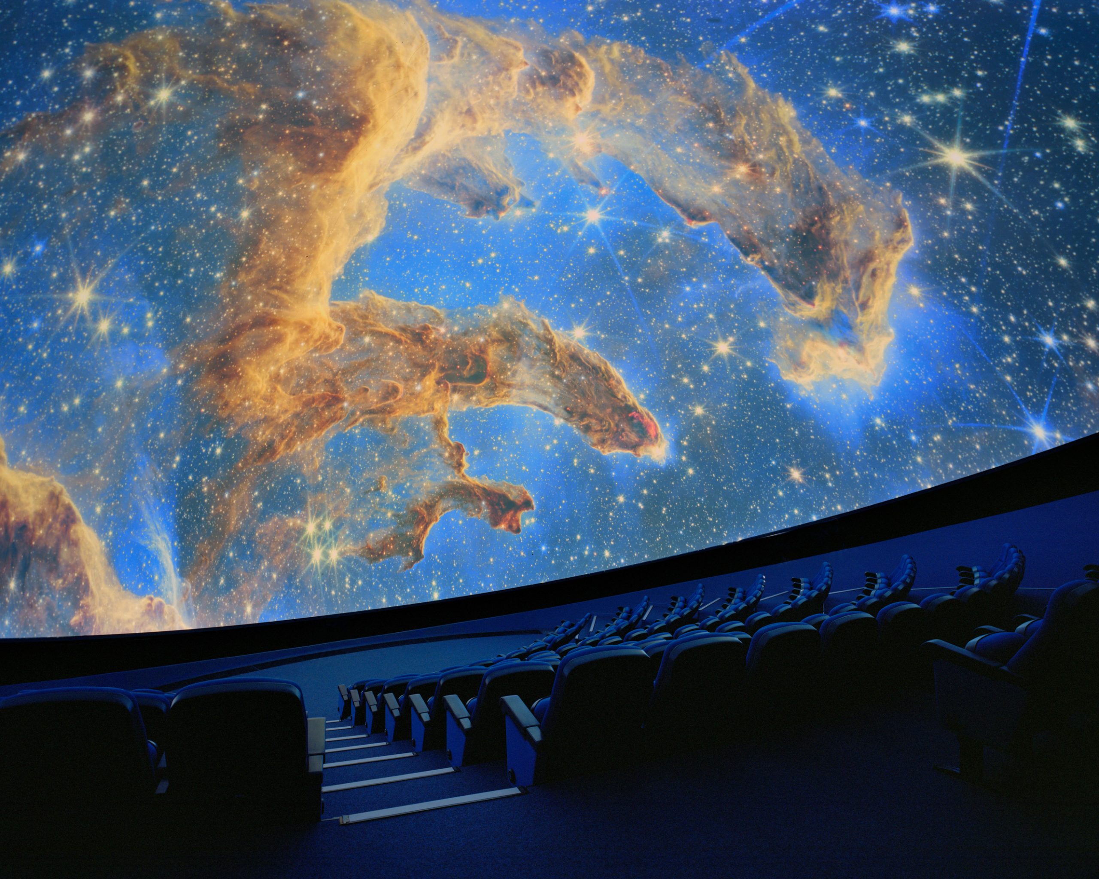
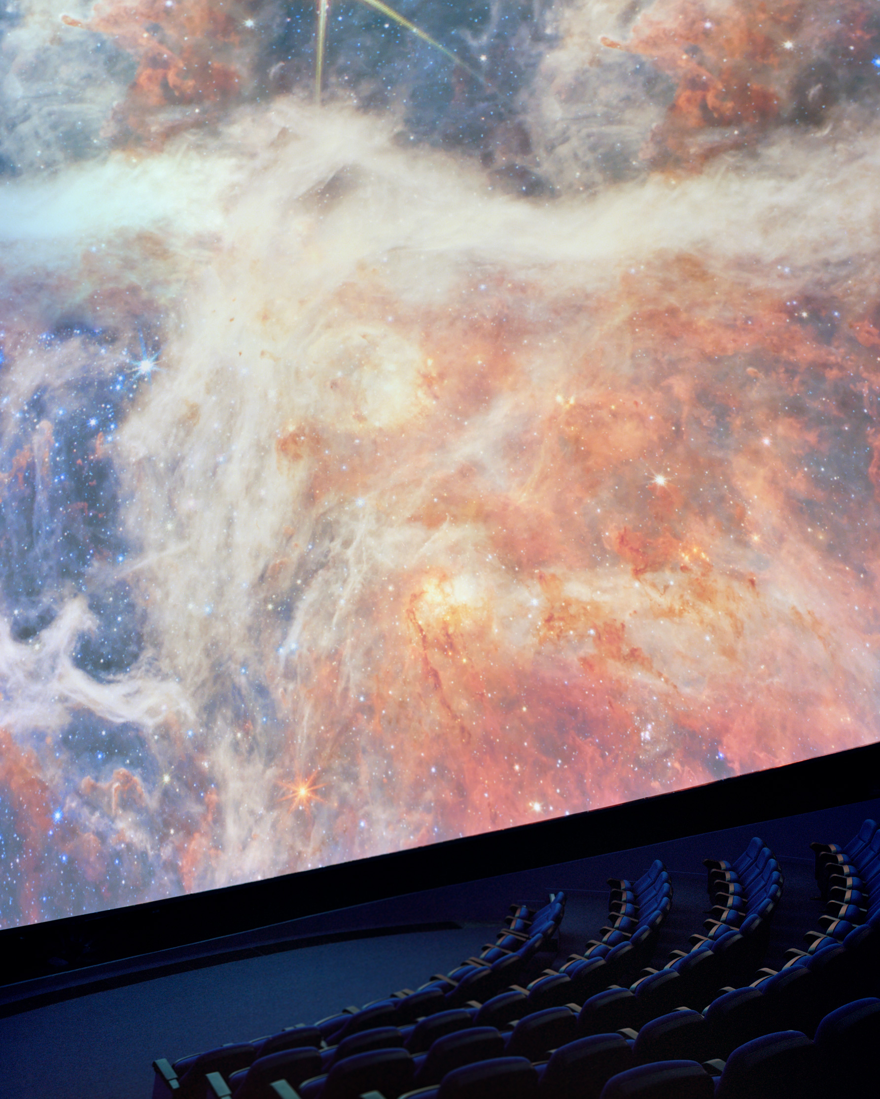
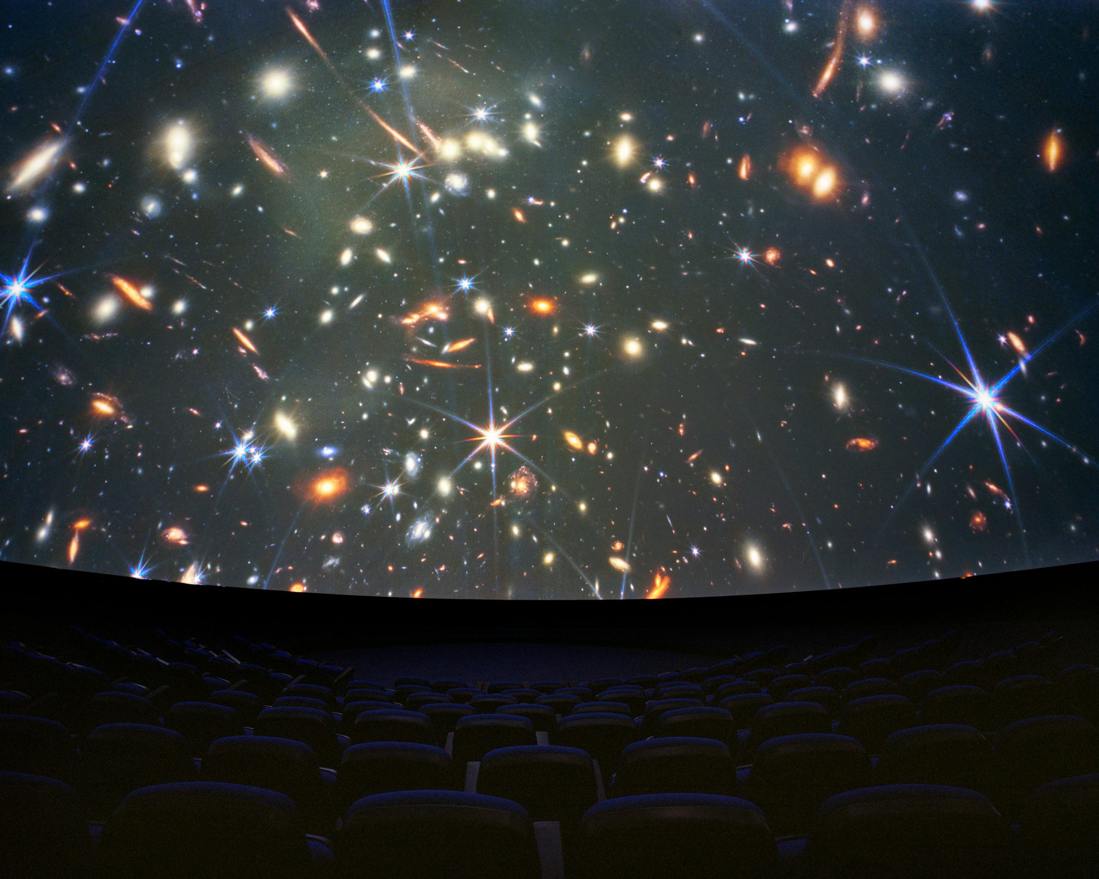
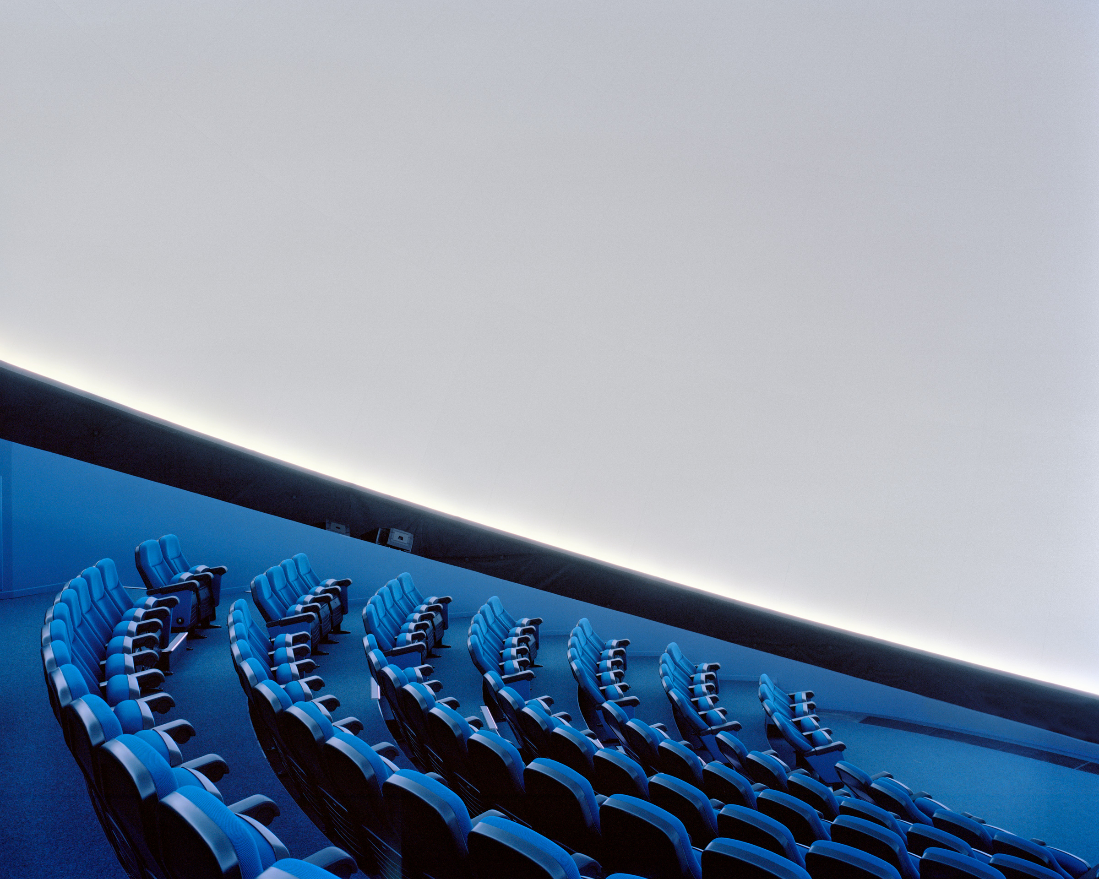
The Planétarium du Jardin des sciences at the Université de Strasbourg: imagining
The new Planétarium du Jardin des sciences has opened its doors in a redesigned garden located at the heart of the Université de Strasbourg, along Avenue de la Victoire. Its strategic position makes it a beacon in the city.
To picture the sky, imagine the cosmos, talk about astronomy: the program’s dreamlike dimension inspired the architectural team led by frenak+jullien (France), with Cardin Julien (Canada), associate architects and m+mathieu holdrinet (France), project architect, to create the building’s singular form.
A connection to the sky and the earth
Situated between the imposing Zoology and Geology institutes, the planetarium is made up of two dark volumes that stand out against the garden’s abundant greenery: a truncated cone to house the 138-seat projection room and its entrance gallery; a cylindrical volume to accommodate the lobby of the Jardin des sciences and related services. Reaching for the sky, the truncated cone suggests a timeless quest for knowledge of the universe, while the open and radiant lobby points towards the many sites managed by the Jardin des sciences. Dedicated to the dissemination of scientific culture within the university, the Jardin des Sciences thus gains a new visibility.
A machine-building
The structure’s unusual geometry is reminiscent of the 19th-century machine-buildings found on the site, such as the observatory’s dome and pavillons des mires, and evokes astronomical measuring instruments such as the astrolabe. For passersby, the cone’s metal disc beckons and reacts to the changing colours of the sky; for local residents overlooking the site, the planetarium’s fifth façade evokes an astronomical instrument set in a garden.
A fruitful duality
The two elements, the planetarium and the reception area, consist of shared components but are put together in opposite ways. Turned inward, the planetarium is empty around the perimeter (the access corridor to the auditorium) and full at its centre (the auditorium), while the reception area, which opens outward to the garden, is empty at its centre (the hall) and surrounded by a ring of buildings. One is bright and opens onto the sky through a glass roof shape like a sundial, while the other is plunged into darkness, to create the artificial sky of the cosmic theatre.
Conditioning and immersion
Tucked between the cone’s hemisphere and its inner face, the slightly slanted circular gallery offers a spatial experience in which one goes from the brightness of the hall to the penumbra essential to the cosmic theatre, where artificial skies are made. The CLT wood panels of the exposed structure rise to a height of 17 metres, forming giant facets; a vastness that prepares one for a journey into space. The gently sloping ramp leads the spectator to the top of the auditorium, beneath the projection dome, whose suspension and inclination heighten the immersive effect. The lighting is minimal, illuminating a night blue environment with a high absorption coefficient. The 6 digital projectors laid out around the perimeter are accessible via the technical gallery that surrounds the room.
Russian dolls
The nestled volumes (cone, dome, screen) and the precision required for the suspension of the projection screen led to special constructive solutions and involved an atypical assembly logic during the building phase, such as the mounting of the planetarium’s metal dome prior to that of the cone’s covered enclosure.
Burnt wood, light-coloured wood, compactness: an environmental and aesthetic concern
Burnt wood and aluminum on the outside, light-coloured wood and plaster on the inside: the materials used for the building are few, simple and contrasting. On the outside, the building’s telluric or volcanic appearance is reinforced by a charred film of Douglas fir slats, whose deep brown-black texture takes on silvery reflections in low-angled sunlight. Inside, light-coloured wood panels take over, contributing to the hall’s bright atmosphere. The compactness of the building, and the positioning of the openings on the hall side, greatly limit the building’s heat loss, thus ensuring optimal environmental performance.
The Jardin des sciences, a public garden
Running between the two streets, the garden is designed as a succession of plant environments, from shady undergrowth in the north to tree-dotted meadows in the south. In addition to the beautiful existing trees, high-growing trees and flowering shrubs will create a woodland atmosphere with strong autumnal colors, mirroring the diversity of the nearby Botanical Gardens. To the south, a long plant-covered ditch regulates rainwater and broadens the ecosystems’ range. To accent the site, 8 circular gardens (the constellations) feature a variety of plants and mineral mulches, which echo the institutes of Zoology and Geology and the Botanical Garden, while also alluding to the solar system’s 8 planets.


